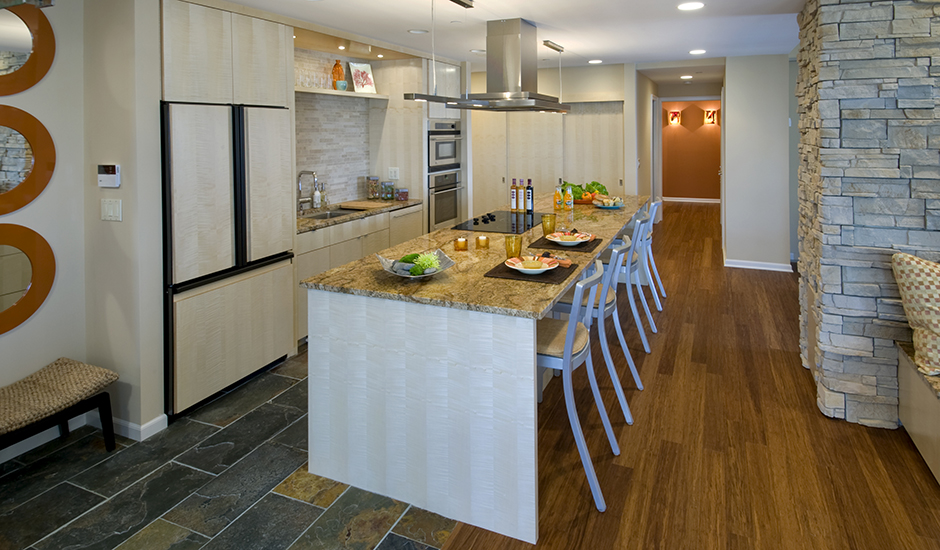The kitchen is probably the most commonly-remodeled area of the home — at least in our experience. We redo ten to fifteen each year, as well as the ones in our new homes so we fancy ourselves experts in kitchen design. In every kitchen project, inches matter and we work to maximize each and every one of them.

Maximizing space is especially important in our projects that are designed for aging in place to accommodate people with wheelchairs or walkers. Let’s look at tactics for creating an accessible kitchen:
Open floor plan with plenty of maneuvering room
Just as with doorways and hallways, the kitchen should have room to pass through easily. Allow for a 60 inch turning radius somewhere in the kitchen. Make sure there is clearance for doors and drawers to open — plus enough room for them to be accessed.
Variety of counter heights
A standard countertop height in a kitchen is usually 36 inches from the floor, but for a person in a wheelchair that is too high. Wheelchair-accessible countertops should be 34 inches from the floor. 2 inches makes a big difference. It is best to create multi-height countertops or countertops that are adjustable. And consider adding pull-out or moveable work stations in the kitchen, which allow anyone to find a comfortable place to work.
Countertops should be smooth and rounded
A smooth surface allows objects to move easily across the surface and makes clean up easier too. Rounded corners prevent injuries. Counter surfaces should also be low luster to reduce glare and distraction for people with low vision.
Raise the toe kick from 4” to 9”
To accommodate wheelchair users, raise the toe kick from 4” to 9”. By using floating cabinets or cabinets on legs, wheelchair users can get closer to the cabinet because there is clearance for the “feet” of the wheelchair.
Storage should be reachable
Cabinet storage should be easily accessible for people with limited range of motion. Roll out shelving and drawer storage allow people to view everything in the cabinet without bending or getting down on the floor. Cabinet and drawer pulls should be easy to grip — or better yet, replace pulls with magnetic push hardware!
Think about the appliances
Consider where controls are on a range or cooktop to ensure safe use. Using the controls should not require reaching over hot burners. Wall ovens can be installed at a variety of heights to accommodate use by individuals in wheelchairs or scooters. Side by Side refrigerator-freezers have equal access to cold and frozen foods. Microwave and dishwasher drawers offer wonderful possibilities and access. If using a conventional microwave, mount at or below counter height. Dishwashers should be mounted higher than normal to reduce the need to bend over while loading and unloading.
Variety in lighting
Natural light, general lighting, and task lighting are important sources of light to create a safe and comfortable kitchen environment. Use low luster finishes to reduce glare. Place lighting at task areas for ease of use and clean up. Consider the color of the light and use contrast to denote change in surfaces.
The kitchen is one of the most complex spaces in the home to design. It is also one of the spaces where many home accidents occur as we age. With thought and careful consideration, we can make the kitchen safe and delightful!
Related Posts
Living (and working?) into retirement: downsize or age-in-place?
Downsize or age-in-place? If you’re thinking to yourself, “My retirement may look different than my parents’ did” you’re not alone.…
Read more