We are so lucky that we get to design people’s “dream homes”. Everyone has a different /thoughts on this, so each time we do this it is a new experience for us. Some dreams are simple to achieve and some take a lot of effort on everyone’s part. Managing the budget is always a big task, and every project no matter the size has a budget. But our favorite part is learning where people’s priorities and excitement comes from and we find this in the requests that they make for their “dream home”.
Some typical requests are:
- one floor living
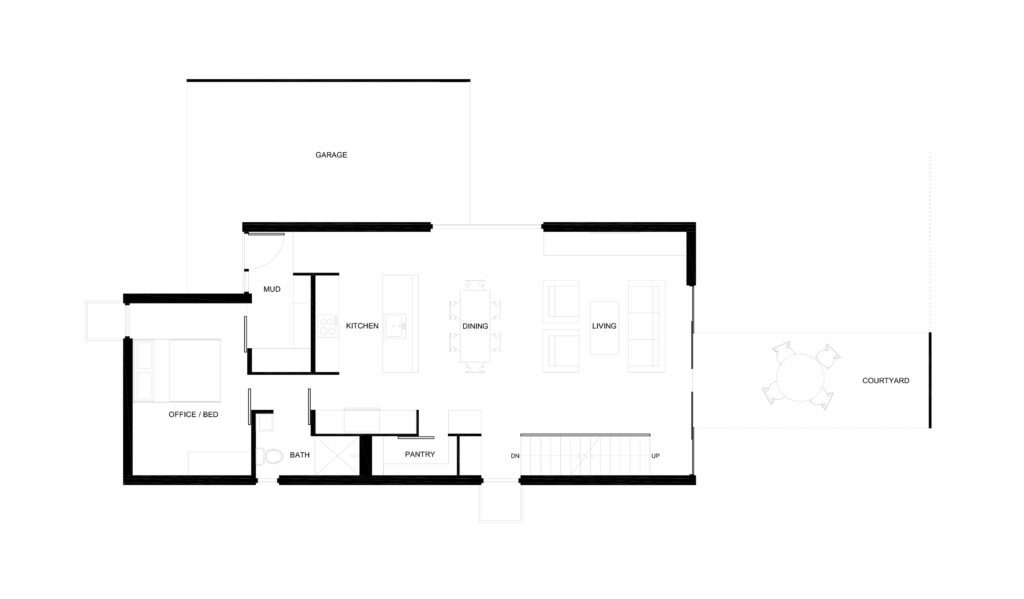
- creating a master suite or guest suite
- indoor/outdoor living spaces
- a big family kitchen
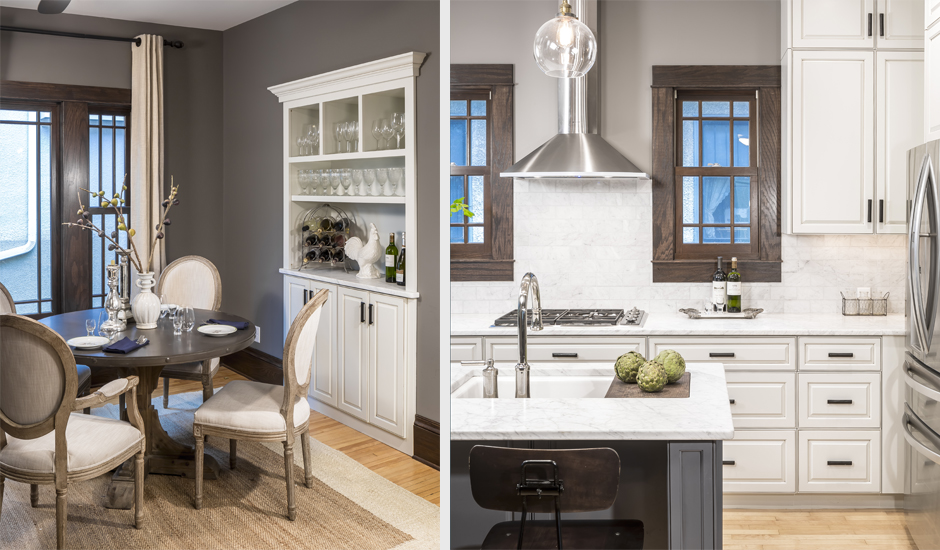
- or a kitchen for a chef
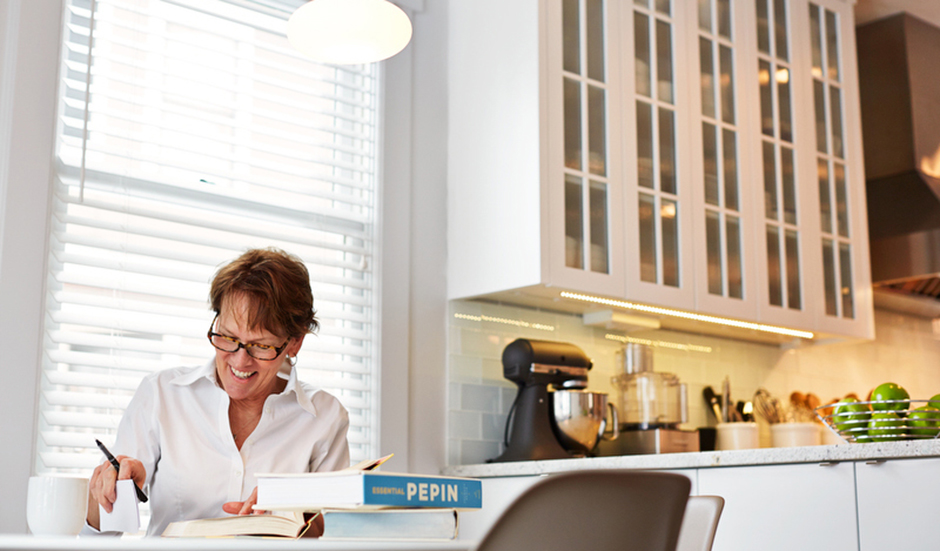
But we have also had requests for some crazier ideas that have been a lot of fun to think about, such as:
- a slide from one floor to the next
- a secret lingerie room
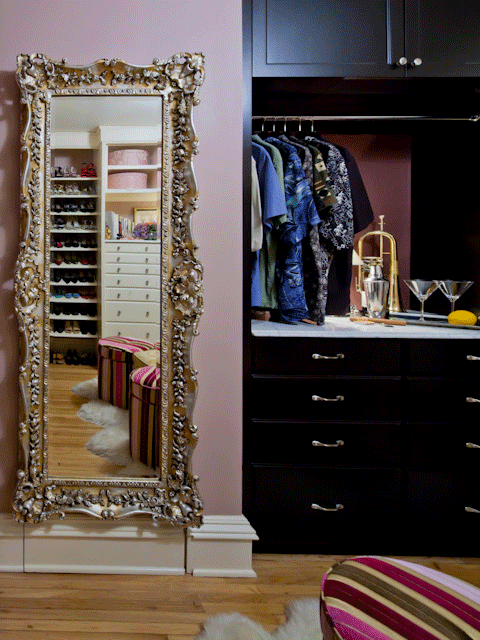
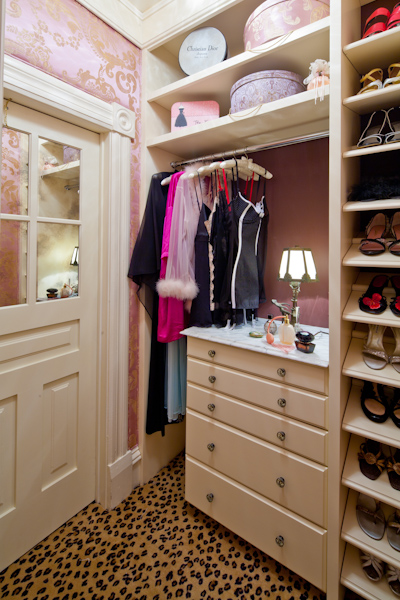
- a haunted wine cellar
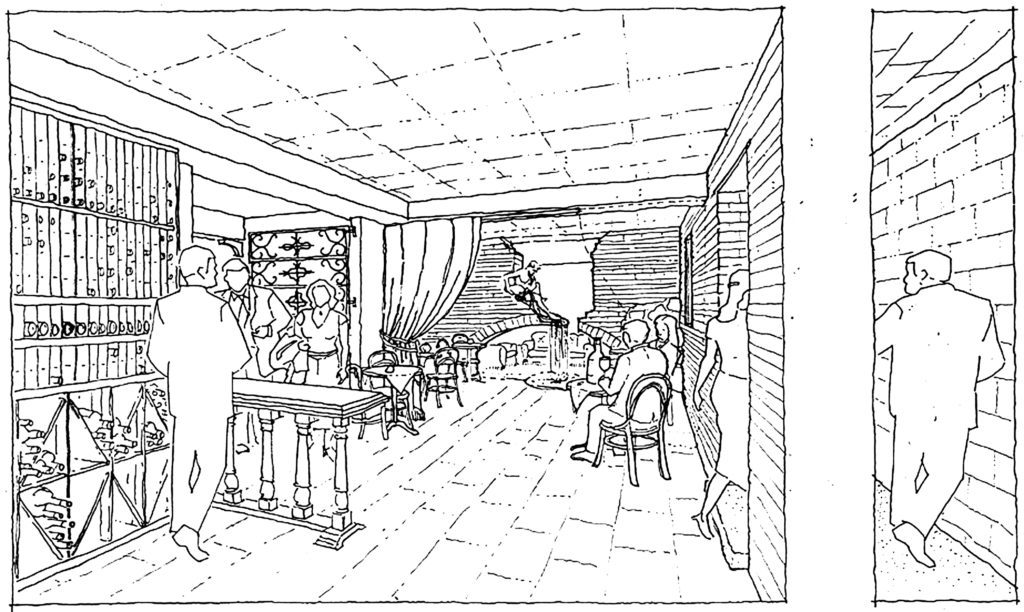
- an indoor ramp to connect all the levels of the home
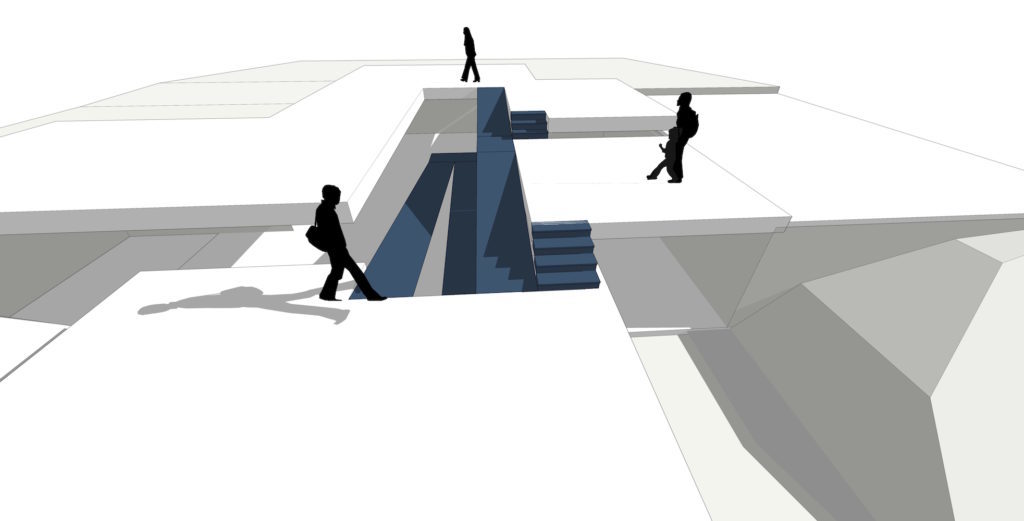
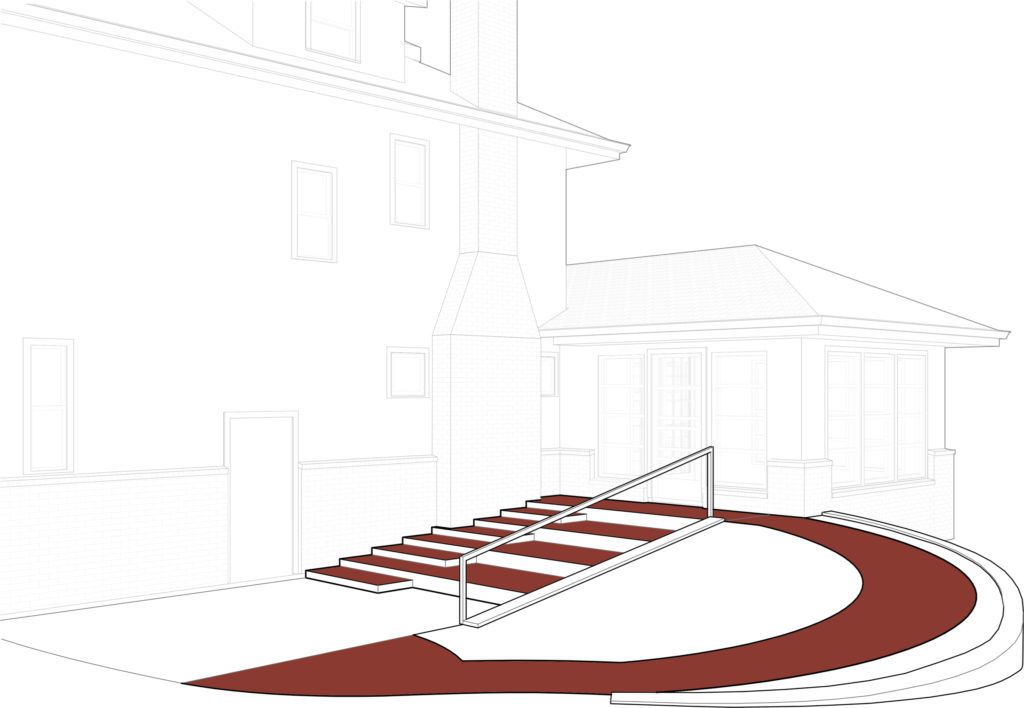
Just to name a few.
So when you begin planning your dream house, dream big as Snoop Dog would say – “you might never wake up.
Related Posts
Living (and working?) into retirement: downsize or age-in-place?
Downsize or age-in-place? If you’re thinking to yourself, “My retirement may look different than my parents’ did” you’re not alone.…
Read moreDesigning with darkness
5 Ways to Embrace the Darkness The awareness of light is anchored by darkness. - Max Jacobson, The Good House…
Read moreDesign to elevate your holiday hosting space
Shelter looks at design holistically. We spend time exploring the science, psychology and environmental impact of our work. Along with…
Read more