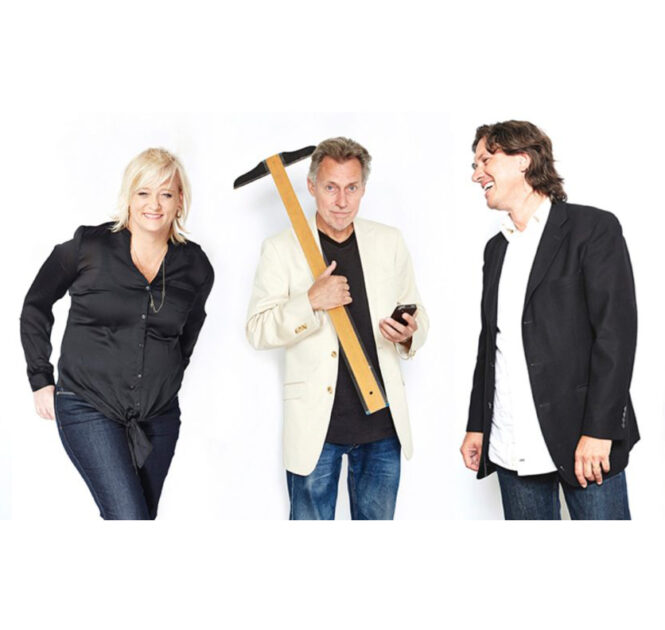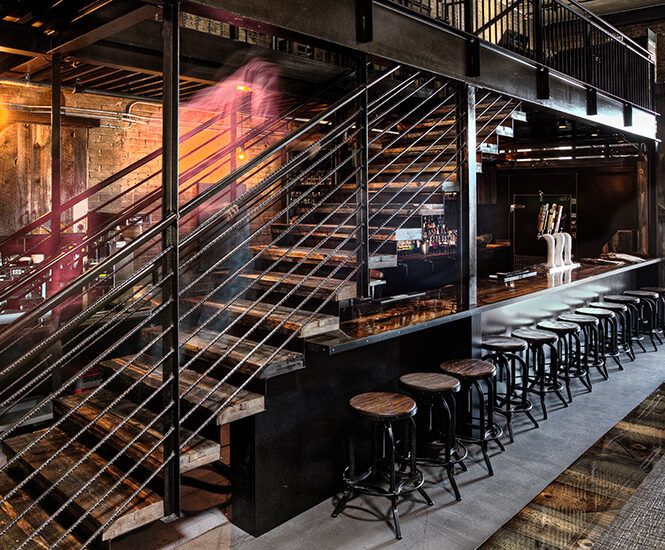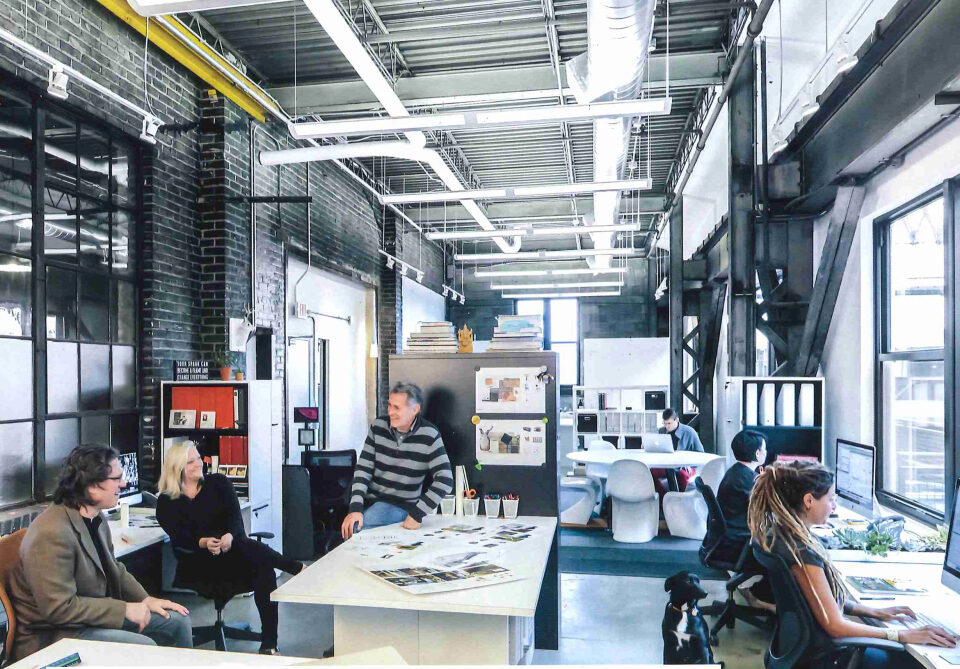Our history
Shelter’s story, through the years
Our partners began collaborating in the late 1990s. We hung our shingle in 2004.
Since then, Shelter has grown and evolved. We’ve helped clients thrive at home and in their work. We’ve celebrated achievements and demonstrated leadership in our industry.
We’re proud of our past. And we’re excited to see where our path takes us next.
1997-1999
While in graduate school at the University of Minnesota, Kurt Gough begins working for John Barbour as his first full-time employee at Barbour/LaDouceur Design Group (BLDG). Before pursuing architecture, Kurt worked in the theater industry as a scenic designer and props dept. manager.

2000
Jackie Millea joins BLDG after earning her Master of Architecture at the University of Minnesota. Like Kurt, Jackie is launching a second career. Previously, she practiced interior design.
2001-2003
Under the mentorship of award-winning architects Barbour and Janis LaDouceur, Kurt and Jackie hone their skills on such projects as the Hotel Donaldson, Science House and Dodge Nature Preschool. In addition to its commercial work, BLDG occasionally designs houses. Kurt designs a home for his parents in Chippewa Falls, WI, and discovers a passion for residential design.
2004
BLDG is growing and largely focused on its designs for a proposed downtown Minneapolis skyscraper. Meanwhile, Kurt and Jackie feel an entrepreneurial itch — and a desire to concentrate on smaller-scale, sustainability-geared residential projects. They partner with their university classmate John Dwyer. In October, Shelter Architecture debuts with a studio on the third floor of a renovated Minneapolis mansion just south of Loring Park.
2005-2007
From the beginning, Shelter is guided by a belief that design is a powerful tool that can improve people’s lives. That philosophy leads to work with groups such as Habitat for Humanity and Architecture for Humanity. In the aftermath of 2005’s Hurricane Katrina, founding partner John Dwyer moves to New Orleans to establish a Shelter studio there — the first architecture office ever opened in the city’s Lower 9th Ward. John works with neighborhood organizations to assist in massive urban rebuilding efforts. Kurt and Jackie provide support from the Twin Cities while growing Shelter’s sustainable residential design practice. As early adopters of LEED criteria, we design the first LEED-H Platinum certified home in Minnesota.
2008-2009
Shelter’s expanding staff moves to a larger studio in Minneapolis’ Uptown neighborhood. Now known for designing award-winning, environmentally sensitive homes, the firm begins expanding its focus to include a limited range of commercial projects. While economic pressures of a major recession force many architecture firms to downsize, Shelter stays the course, maintaining a slow but steady workload of renovations and remodels.
2010
Back at BLDG, the skyscraper project is tabled indefinitely, due in no small part to the economic downturn. The firm reorganizes. John Barbour founds Barbour Architects and begins discussing collaboration opportunities with Shelter. By year’s end, Shelter founding partner John Dwyer departs to oversee his family’s construction business (and eventually help establish an architecture program at Dunwoody College of Technology). The time seems right to “get the band back together.” Kurt and Jackie welcome John Barbour to join Shelter as a partner.

2011-2013
Shelter expands its focus. Along with sustainably and accessibly designed residential projects, our portfolio now includes a broadening slate of commercial ventures. More of our work is with like-minded entrepreneurs — people who are passionate about what they do. The results include some amazing spaces for Icehouse MPLS, Hot Indian Foods and The Oxbow Hotel in Eau Claire, WI.

2014-2015
Needing more space, Shelter moves to the old Crown Center steel factory building in Northeast Minneapolis. From this new base of operations, our commercial work flourishes. Clients include Bauhaus Brew Labs, MN Women’s Clinic, CREED Interactive, Dwan Golf Course, Bent Paddle Brewing, Rise Bagel, Black Coffee & Waffle Bar, The Hangar (at the MN State Fair), Modern Love Veterinary Clinic, and The Backyard Steakout (at the State Fair of Texas).
2016-2019
Shelter partner Jackie Millea launches Millea Living, a company producing beautifully designed residential daily living aids (DLAs) — such as shower benches and bed rails — that help people maintain independence at home after age, injury or disease has made some everyday tasks more difficult. Meanwhile, Shelter expands its involvement in Wisconsin’s Chippewa Valley region. We partner with area entrepreneurs who are passionate about revitalizing the city of Eau Claire. Following our work on The Oxbow Hotel and The Lakely restaurant, we tackle new residential and commercial projects, including Skill Shot Coffee & Pinball and the Visit Eau Claire Experience Center. In 2019, we open a permanent office in Eau Claire, WI.
2020-2021
The COVID pandemic arrives, and we move again — this time, to our respective homes. Shelter quickly pivots, implementing new ways for team members to virtually interact — with each other and clients alike. Before long, this unexpected, unusual means of doing business becomes second nature, and we continue diving into exciting new residential and commercial work. Among our projects are the Luminary Arts Center (formerly Lab Theater) renovation for Minnesota Opera and the design of a new headquarters for River Prairie Wealth Partners in Eau Claire, WI.
2022 & beyond
As COVID precautions relaxed, Shelter embarked on a new era, moving into its new home at International Market Square near downtown Minneapolis. What does the future hold? We hesitate to guess. But we’re confident it will include productive collaboration, highly creative output, and work that helps homeowners and businesspeople meet their needs, improve their well-being, and contribute to their communities.