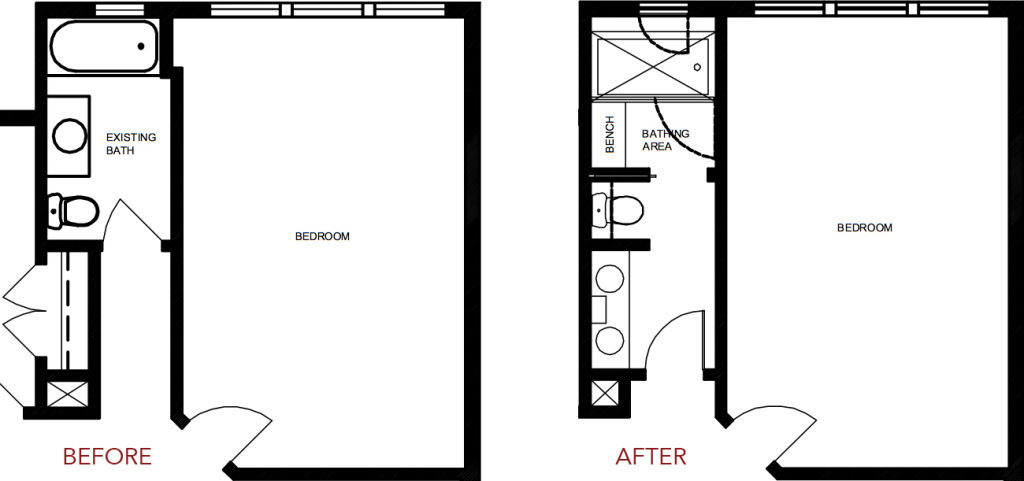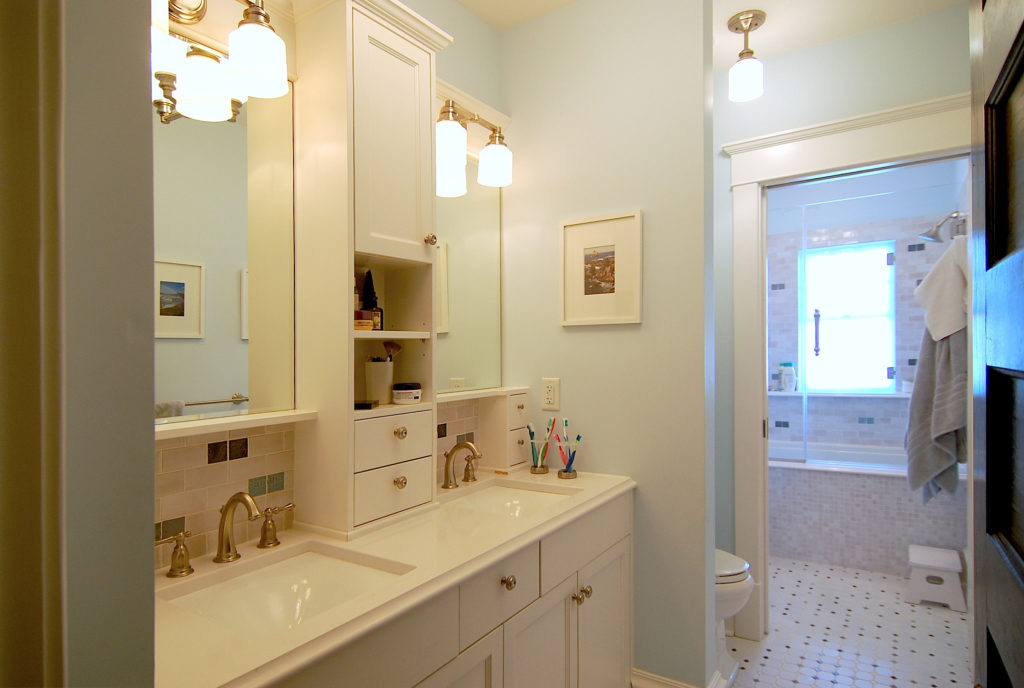Master suites are the second most common home remodel project we get. The reason? Many homes in the Twin Cities and first-ring suburbs were built prior to 1950. They have one bathroom on the main floor that everyone shared – including guests.
Many homeowners look to create a master suite in their residence because they want a second bathroom facility, separate from the main level facility. In many cases, we see families decide to dedicate a shared bathroom to guests and children then add a private bath in the parents’ bedroom. Sometimes we are even asked to design a powder room for guests, a bath for children, and a master bath for the parents.
The challenge in creating a master suite in a small house is reclaiming and combining spaces. In one Edina home project, the family had a mudroom with laundry and a shower next to the garage. We took the shower out of that room, made it a true powder room for guests, and gave what was the shower space to the kitchen for additional space there. We reworked the kitchen as part of this project, too, taking the walls out to open the kitchen to the rest of the home.
Then there was a smallish single bathroom in another area of the home. We added space from an adjacent closet to create a space large enough for a double vanity and bath tub. The newly created master bath shares a wall (and plumbing) with a full bathroom for the children on the other side.
When working with these older houses, we have to figure out how they’re built as they’re standing, and then determine how to reconfigure the home to work with the family’s current needs. Sometimes it’s an easy structural change or no structural changes are needed at all. Other times, the existing structural conditions make certain changes unrealistic. At the end of the day, we work closely with the homeowner to ensure they are able to get the changes they want and need to enjoy their home for many years to come.
If you’re buying one of the older homes in the Cities and you want to modernize it with a master suite so it can fit your family’s lifestyle, give us a call; it’s a challenge we enjoy!
Keeping families happy in their homes – from your friends at Shelter.


Related Posts
Custom residential design solutions
In the design world, it's easy to get caught up in the grandeur of dazzling, large-scale projects. While this work…
Read moreLiving (and working?) into retirement: downsize or age-in-place?
Downsize or age-in-place? If you’re thinking to yourself, “My retirement may look different than my parents’ did” you’re not alone.…
Read moreDesigning with darkness
5 Ways to Embrace the Darkness The awareness of light is anchored by darkness. - Max Jacobson, The Good House…
Read more