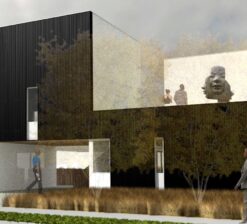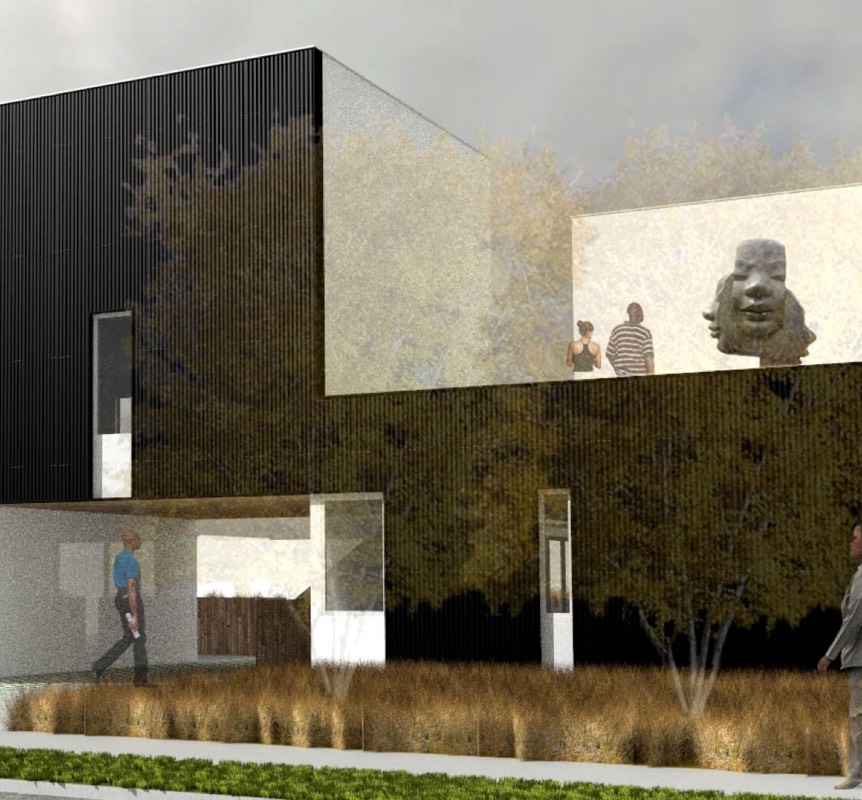Bearden Place
Unbuilt
Bearden Place
Unbuilt
Shelter’s submission for Minneapolis’ Bearden Place Design Competition allowed us to entertain some building science and communal living ideas. The overall development is conceived as a blank canvas, passive building and landscape performance and material, space and energy efficiency.
Individual spaces and landscapes are minimally finished to serve as armatures for the dynamic American family. Phased development also provides opportunities for dynamism in design and purchase structures. Units may be purchased, at a base price, as open spaces and built out incrementally as feasible. Families may select a predesigned build out plan. And homeowners may work directly with the development is architect, interior, and landscape designer to customize. Building and landscape use a limited pallet of local, familiar, and native plants. Space, skin and landscape are conceived as interlocking and overlapping layers of materials and spaces to promote familial interaction and creative collaboration.
Completed
Unbuilt
Team
Shelter
Accolades
Bearden Place Design Competition Honorable Mention

