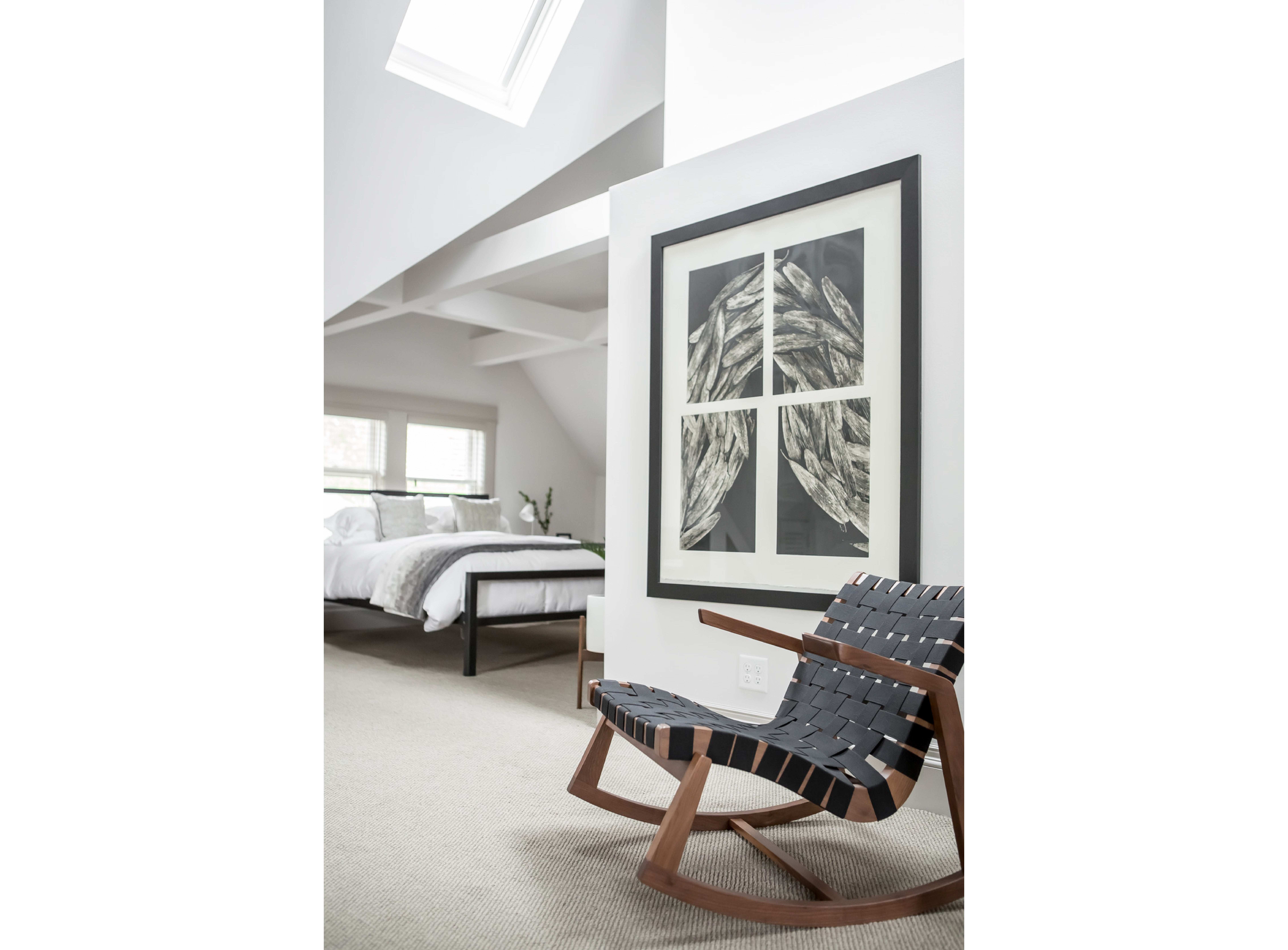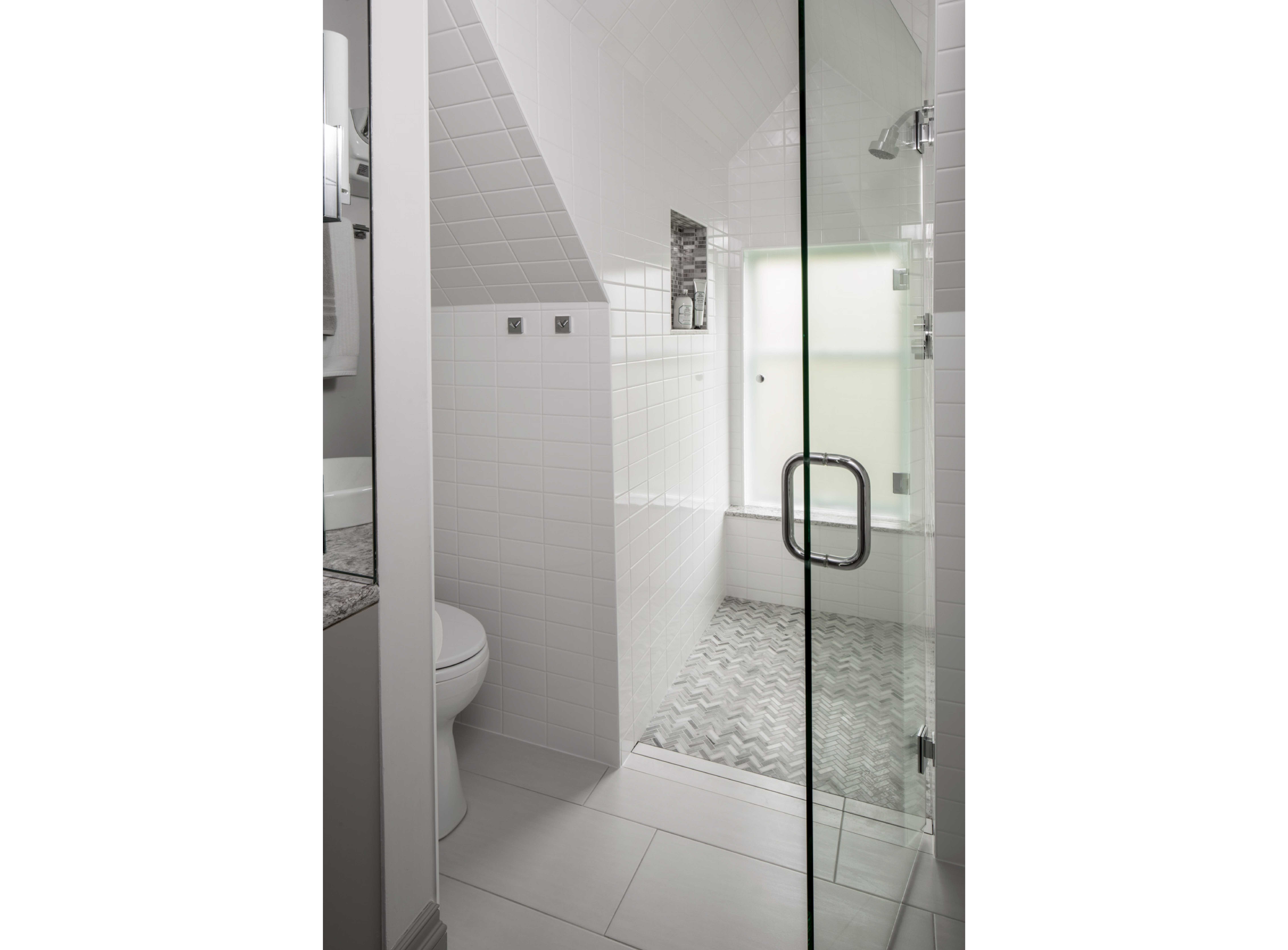Crocus Hill Owner’s Suite
The capacious attic of a classic Crocus Hill home became a luminous owner’s suite the divides up almost equilaterally into three parts. Resting, bathing, and working spaces all occupy the open plan of the renovated space.
Crocus Hill Owner’s Suite
The capacious attic of a classic Crocus Hill home became a luminous owner’s suite the divides up almost equilaterally into three parts. Resting, bathing, and working spaces all occupy the open plan of the renovated space.
The bed sits squarely under a gabled window on one side of the space opposite a mid-century modern credenza. An Eames chair and bookcase define a reading area nearby. The owner’s bath is separated from the resting space by a wraparound partition. His- and her- vanities frame the walk-in shower, which is tucked into a gable. A trench drain creates a flush threshold between the shower and bathroom floor. A hinged frosted glass pane over the window allows the actual window to remain operable. Paneled closets and cabinets provide abundant storage.
In the working area, the homeowners’ son fabricated a variation of the popular cable-rail style railing out of stainless steel rods to protect the stairwell opening. He also built a custom desk that fits into another gabled nook next to the existing brick fireplace so the suite can double as an office space when needed. Overhead, the interplay of beams and skylights creates ever-changing shadows on the all-white surfaces. Taken together, the spaces throughout the Crocus Hill owner’s suite feel unified and spa-like.
Completed
2015
Team
Shelter, Terra Firma
Photographer

