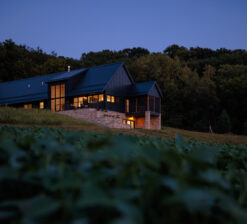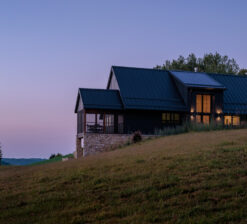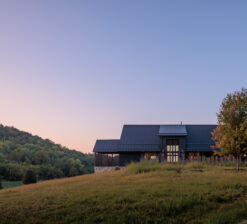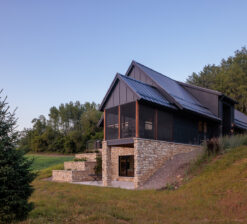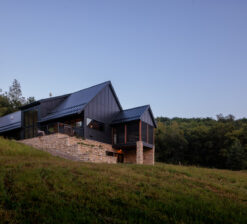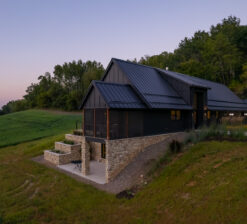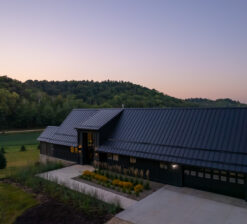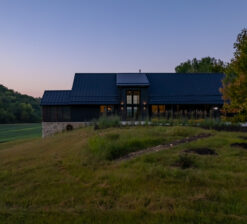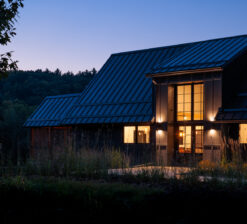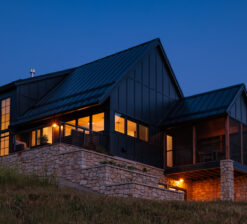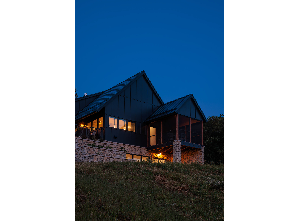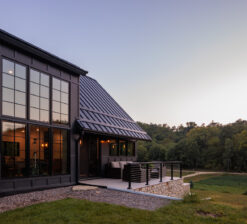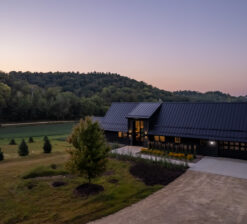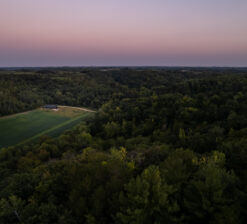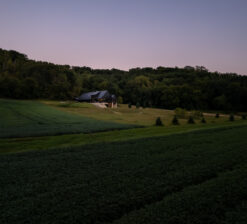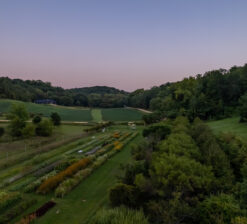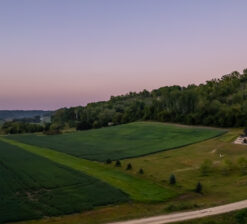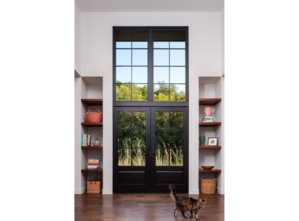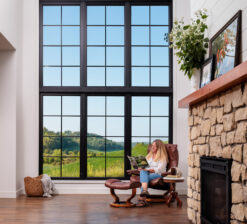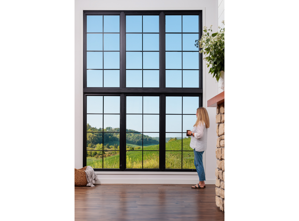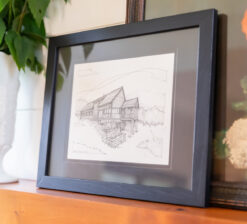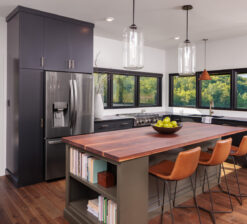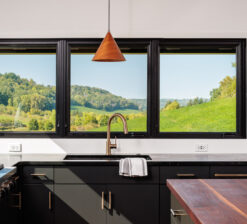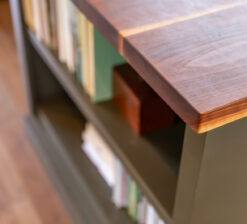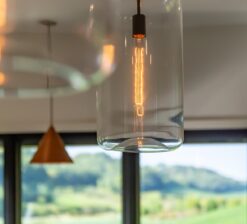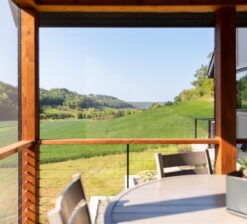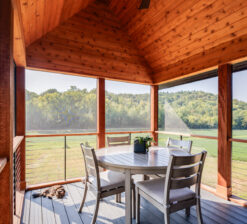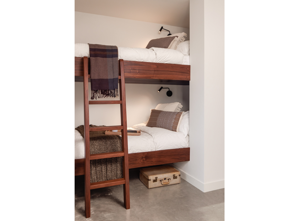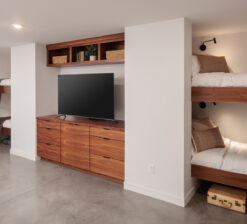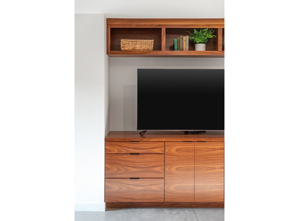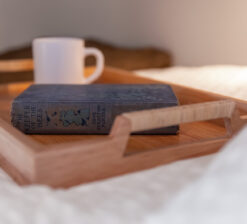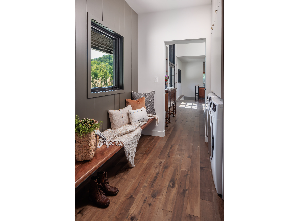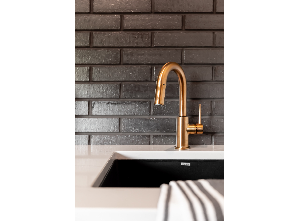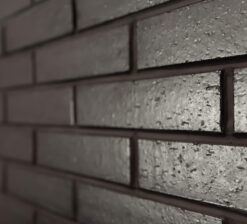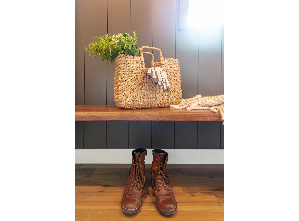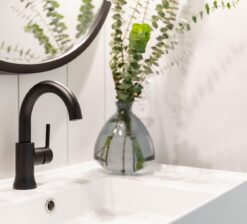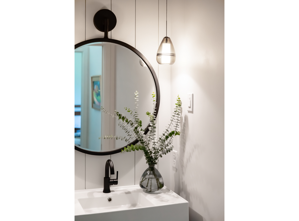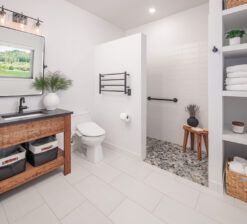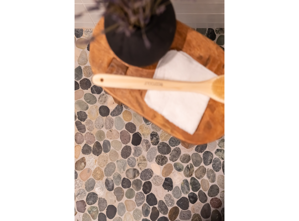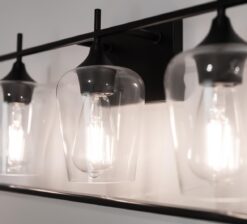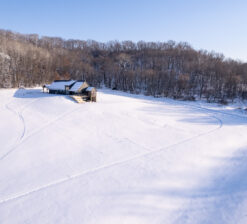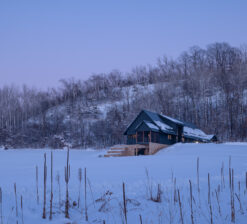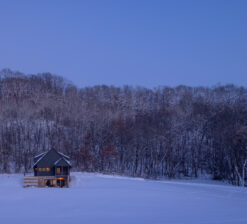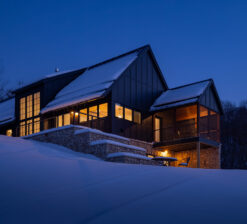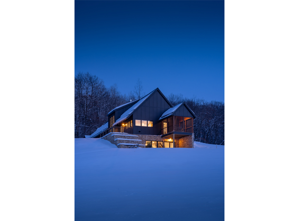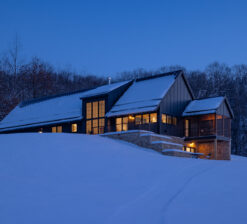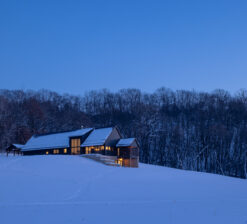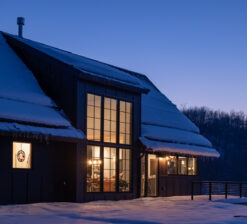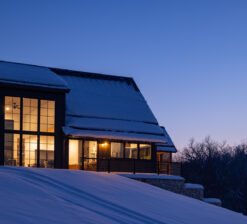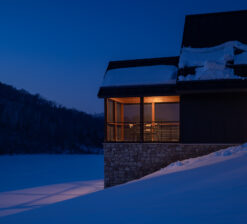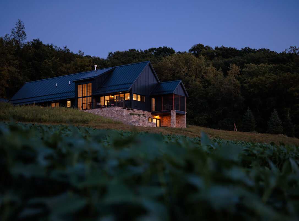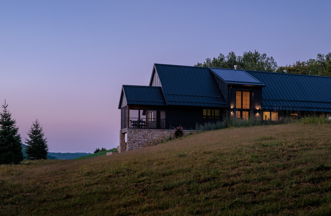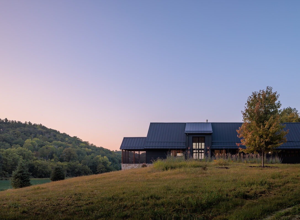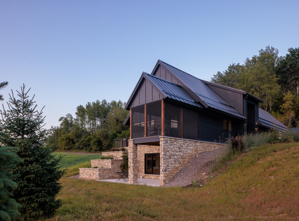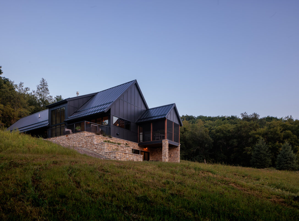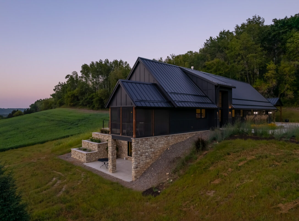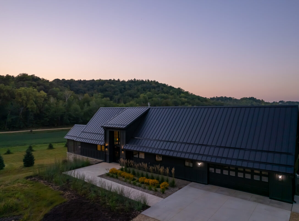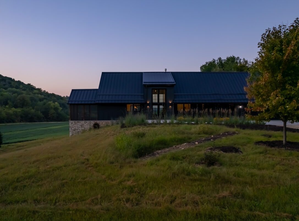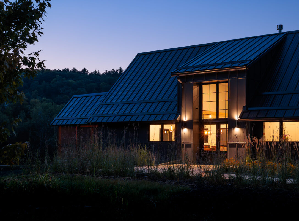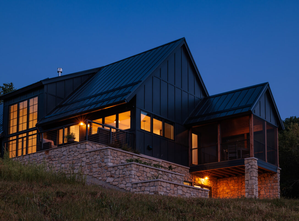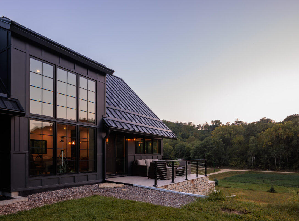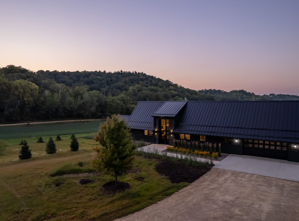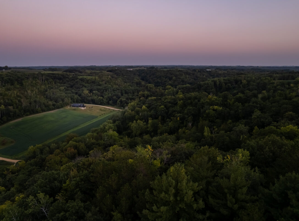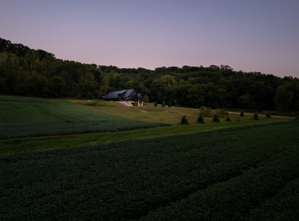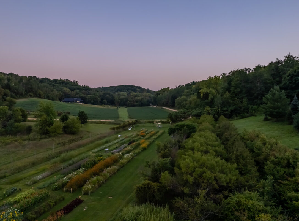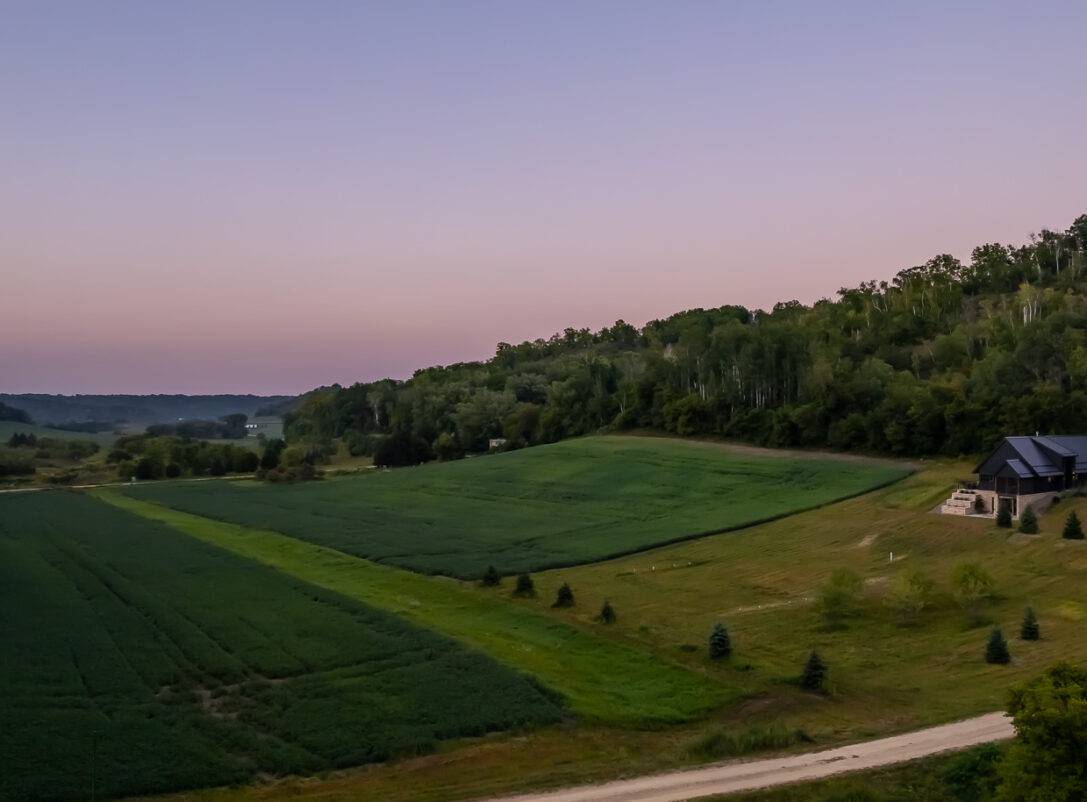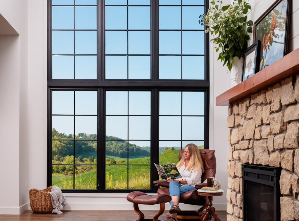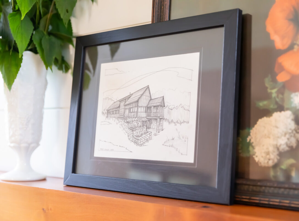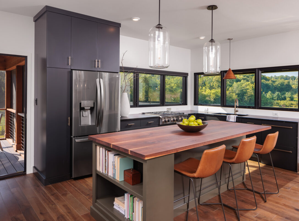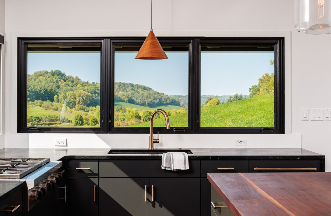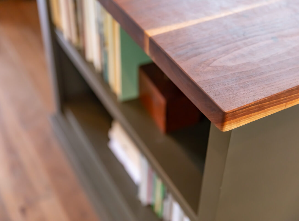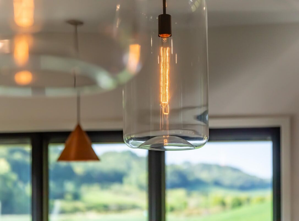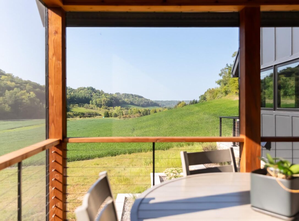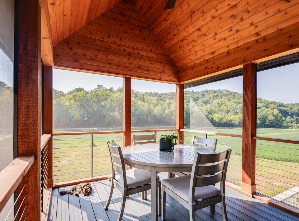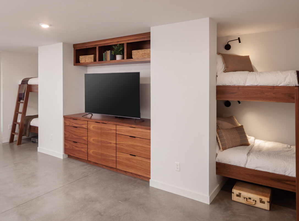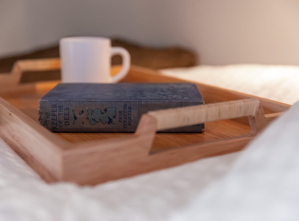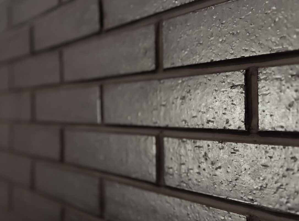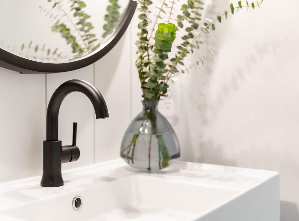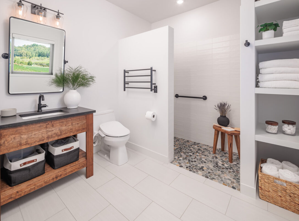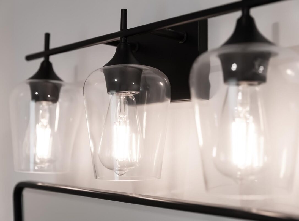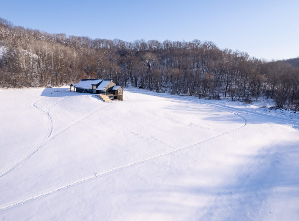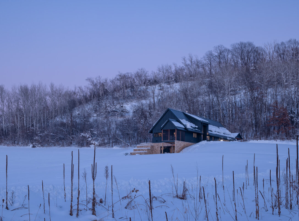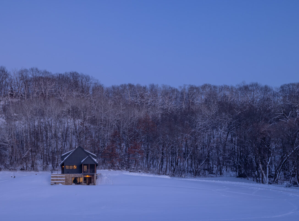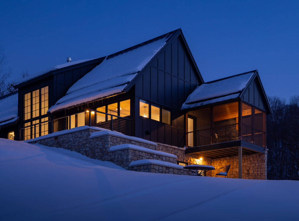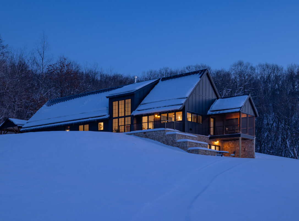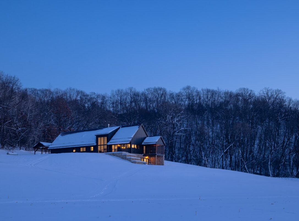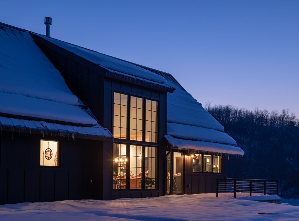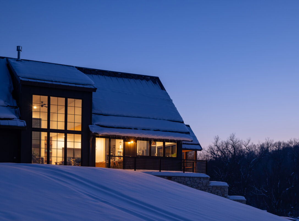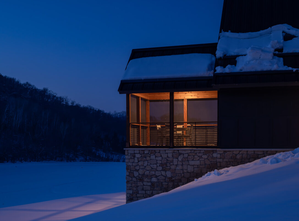Flower Valley Homestead
The client, an active and outdoorsy empty-nester, decided it was time to move back to her childhood farm to start the next chapter in her story. She wanted a home that would feel cozy when alone, but also remain functional when accommodating family and guests. She also sought a home with aging in place considerations and unobstructed views of the beautiful valley she grew up in. Intended to be a modern country home, the Flower Valley Homestead is designed to fit, and frame, its stunning natural surroundings and provide captivating views inside and out.
Flower Valley Homestead
The client, an active and outdoorsy empty-nester, decided it was time to move back to her childhood farm to start the next chapter in her story. She wanted a home that would feel cozy when alone, but also remain functional when accommodating family and guests. She also sought a home with aging in place considerations and unobstructed views of the beautiful valley she grew up in. Intended to be a modern country home, the Flower Valley Homestead is designed to fit, and frame, its stunning natural surroundings and provide captivating views inside and out.
Set on a former apple orchard in southern Minnesota, the residence is a forever home designed with long-term accessibility in mind. All the owner’s living spaces are on the main floor, while the walk-out lower level accommodates guests with both a fun and functional bunk room and an accommodating bedroom suite.
We oriented the house on the site and tailored the proportions of the entryway and living space to accentuate spectacular views that transform with the changing seasons. As you move into the hub of activity on the main floor, the priorities for the kitchen design were to provide panoramic views of the changing valley landscape while accommodating multiple cooks in the kitchen. We placed windows above the sink and the stove, left upper-level cabinets out — and opted for a downdraft cooktop vent— to ensure the pristine sight-lines were unobstructed. The kitchen’s vantage point allows the homeowner to spot approaching guests as well. The room’s floor plan encourages family activity. Three workstations accommodate communal cooking sessions when the homeowner’s adult children come to visit.
In warm weather, dining on the main-level screen porch just off the kitchen is a must. Open to the landscape on three sides and easy access from the kitchen and living room, the screen porch is the perfect calm spot for morning tea, lively lunches, breezy afternoons and sunset dinners.
But, living and visiting here isn’t all about staying inside. Active and outdoorsy, the homeowner and her family find this sanctuary a perfect launching point for year-round outdoor activities from snowmobiling and snowshoeing to hiking and biking – the home’s spacious garage affords ample space for toys for all ages. When the day’s activities are done, a soaring living room with a fireplace and 13 foot high windows overlooking the valley lull the homeowner and her guests into calm reflection on the day’s activities and anticipation of more of the same on the Flower Valley Homestead tomorrow.
Take a virtual tour:
Watch a virtual walkthrough with one of the designers and the homeowner:
Completed
2022
Team
Shelter, Banitt Construction, Schaper Engineering
Accolades
2025 ASID MN Design Excellence Awards First Place, Universal Design | 2024 AIA x Star Tribune Home of the Month | 2023 AIA MN Homes by Architects Tour
Photographer
