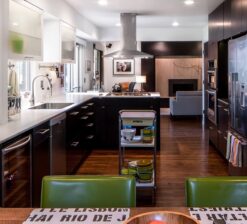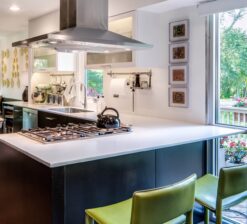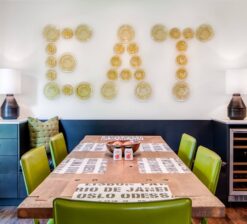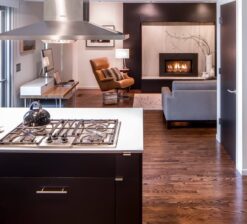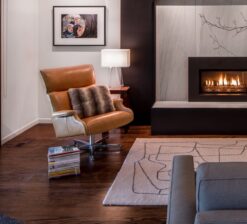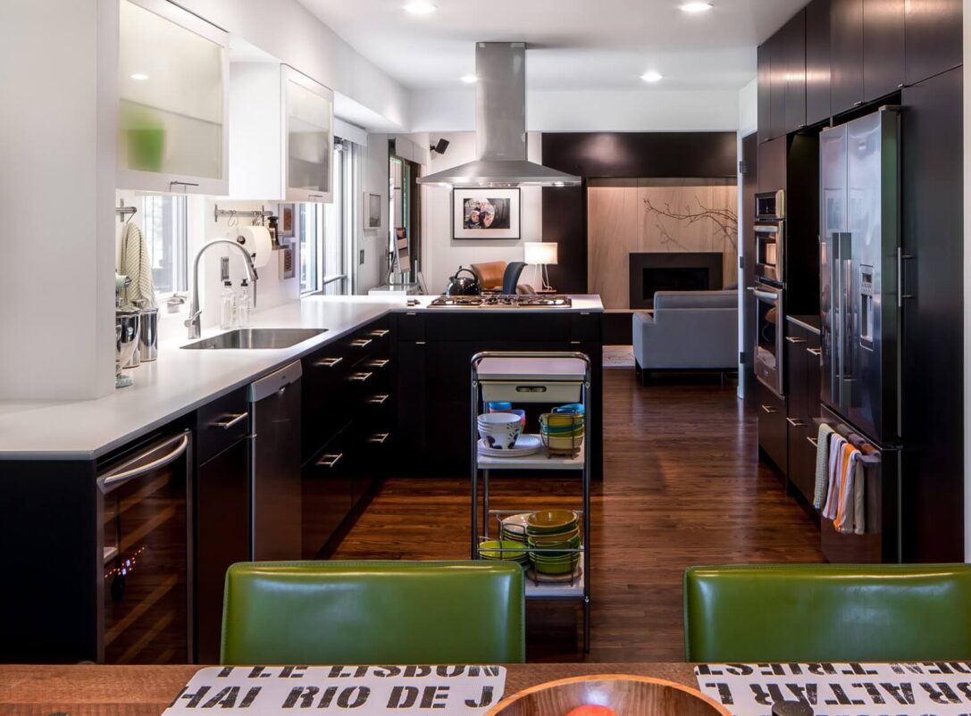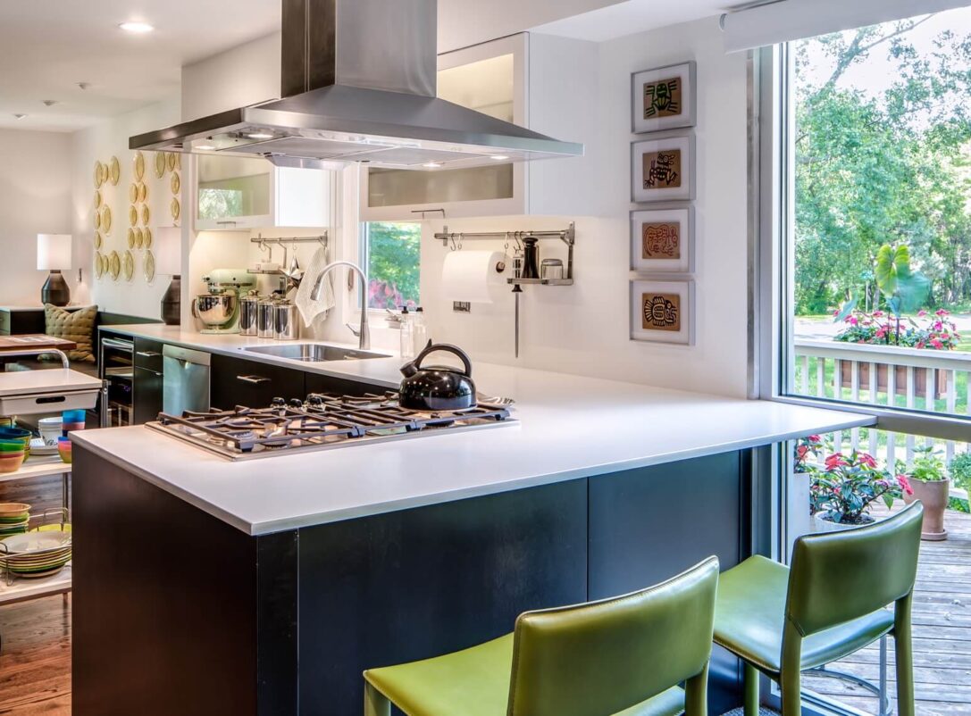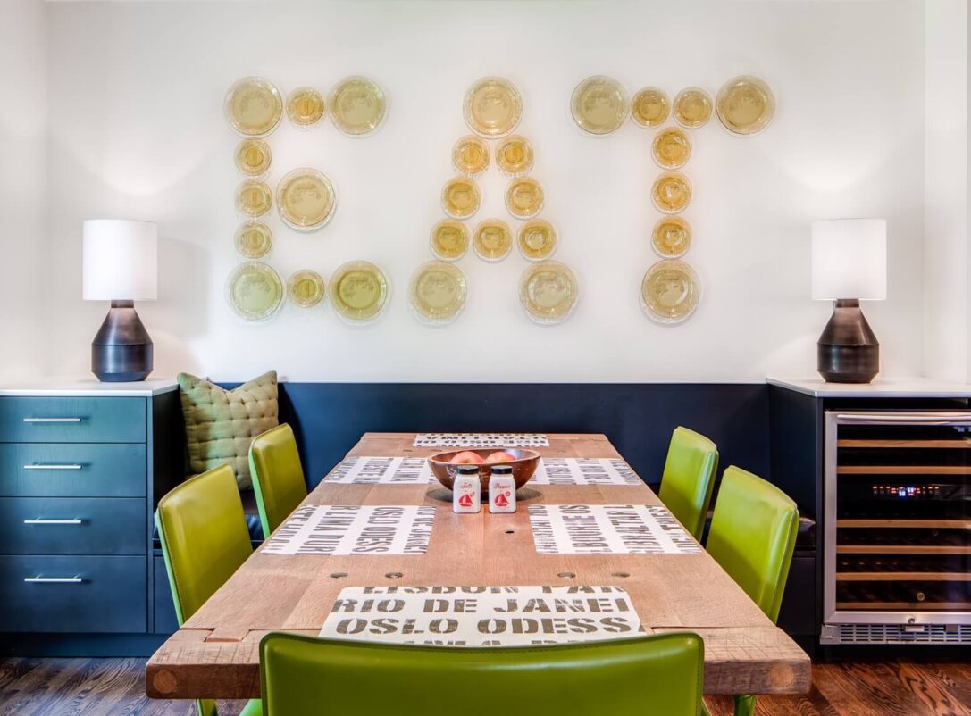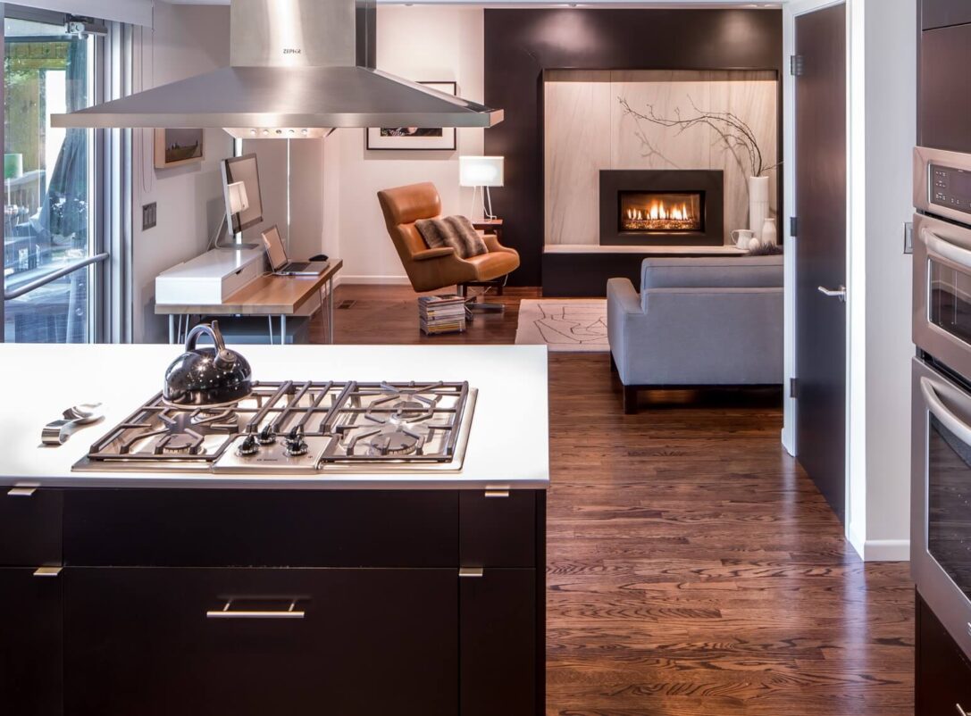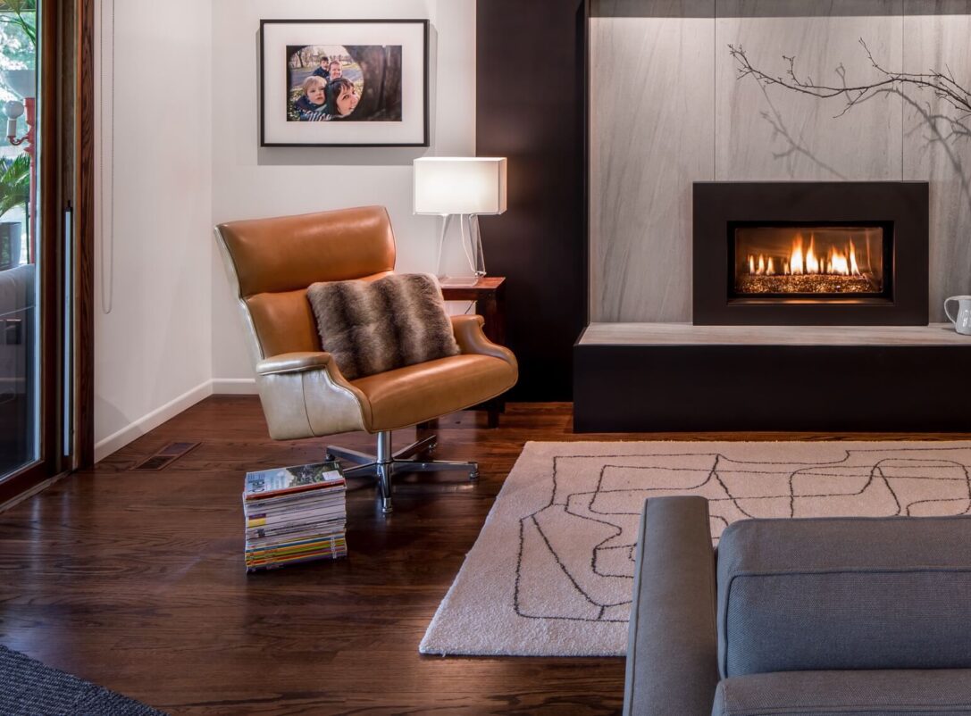Graphically Modern
The homeowners envisioned a home accented with graphic, modern influences and fun design details to add whimsey and personality to their 1980’s residence. Our clients, a talented graphic artist and his wife, were both key contributors to the design of this space and were creatively involved to the nth degree.
Graphically Modern
The homeowners envisioned a home accented with graphic, modern influences and fun design details to add whimsey and personality to their 1980’s residence. Our clients, a talented graphic artist and his wife, were both key contributors to the design of this space and were creatively involved to the nth degree.
We determined that the entire main level would be opened up to create more physical and visual connections between space. Removing soffits, upper cabinets, doorways and walls that blocked the flow of the space allowed us to connect these spaces creating a better area for this young family to spend time together. A commercial style window and door replaced an existing sliding door, allowing the kitchen to expand without losing natural light, and a cooktop as well as stacked ovens doubled its productive capacity. The resulting space is graphic, modern and clean, and a study in contrasts. The pattern of wood grain on the floor with the texture of glossy laminated plastic and brushed aluminum on the countertops; the lightness of the Minnesota stone mantelpiece with the dark woodwork of its surround.
Completed
2013
Team
Shelter, Owners, Palladian Projects
Accolades
2014 ASID MN First Place Award, Residence
Photographer
