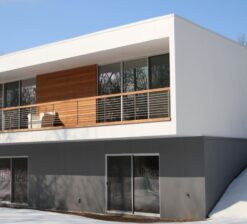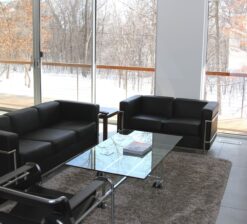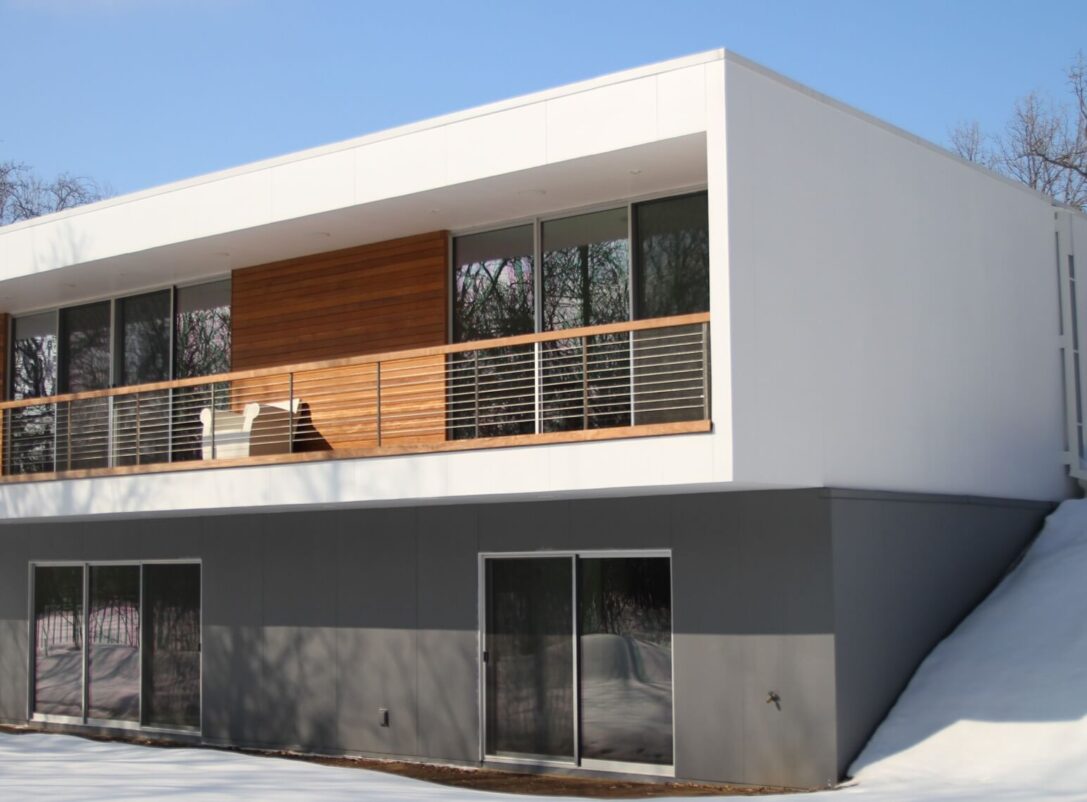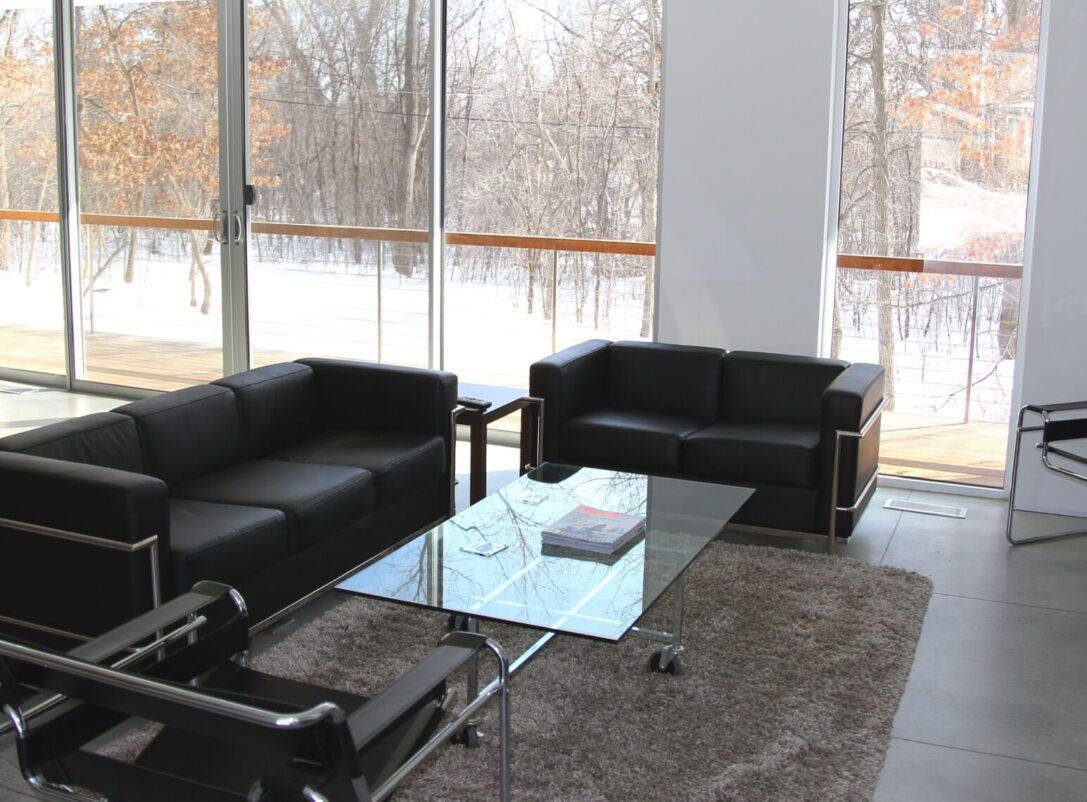Clear View Modern
We searched for the right site for this modern, bright home. The homeowners wanted two floors but didn’t want a typical “upstairs” for living and “downstairs” devoid of light. The chosen site was perfect for a walkout basement that allows the spaces to have equivalent access to sunlight and views.
Clear View Modern
We searched for the right site for this modern, bright home. The homeowners wanted two floors but didn’t want a typical “upstairs” for living and “downstairs” devoid of light. The chosen site was perfect for a walkout basement that allows the spaces to have equivalent access to sunlight and views.
The lower level houses a personal gym, media room, a bedroom, and storage. The main level is where the magic happens, and spontaneous dance parties too. The kitchen was designed for just one person to avoid too many cooks in the kitchen, and it is a perfect place to engage with family and guests. The living and dining space connect with the outdoors by a narrow but functional deck space. Floor to ceiling windows and doors let light shine in and open up to spectacular views, an example of a passive design strategy in action. The master bedroom, bath and closet complete with a full service laundry room are located on this main level as well as a small guest suite for visitors.
To further the home’s modern aesthetic, we ran the grain of the walnut cabinets horizontally and used simple finger pull hardware. The concrete floors are heated to provide year-round comfort for bare feet, and instead of typical baseboard, we used a metal channel to give a finished edge at the floor. This modern, bright home lives large in its mere 1800 square feet.
Completed
2010
Team
Shelter, Palladian Builders
Accolades
2013 AIA x Star Tribune Home of the Month
Photographer



