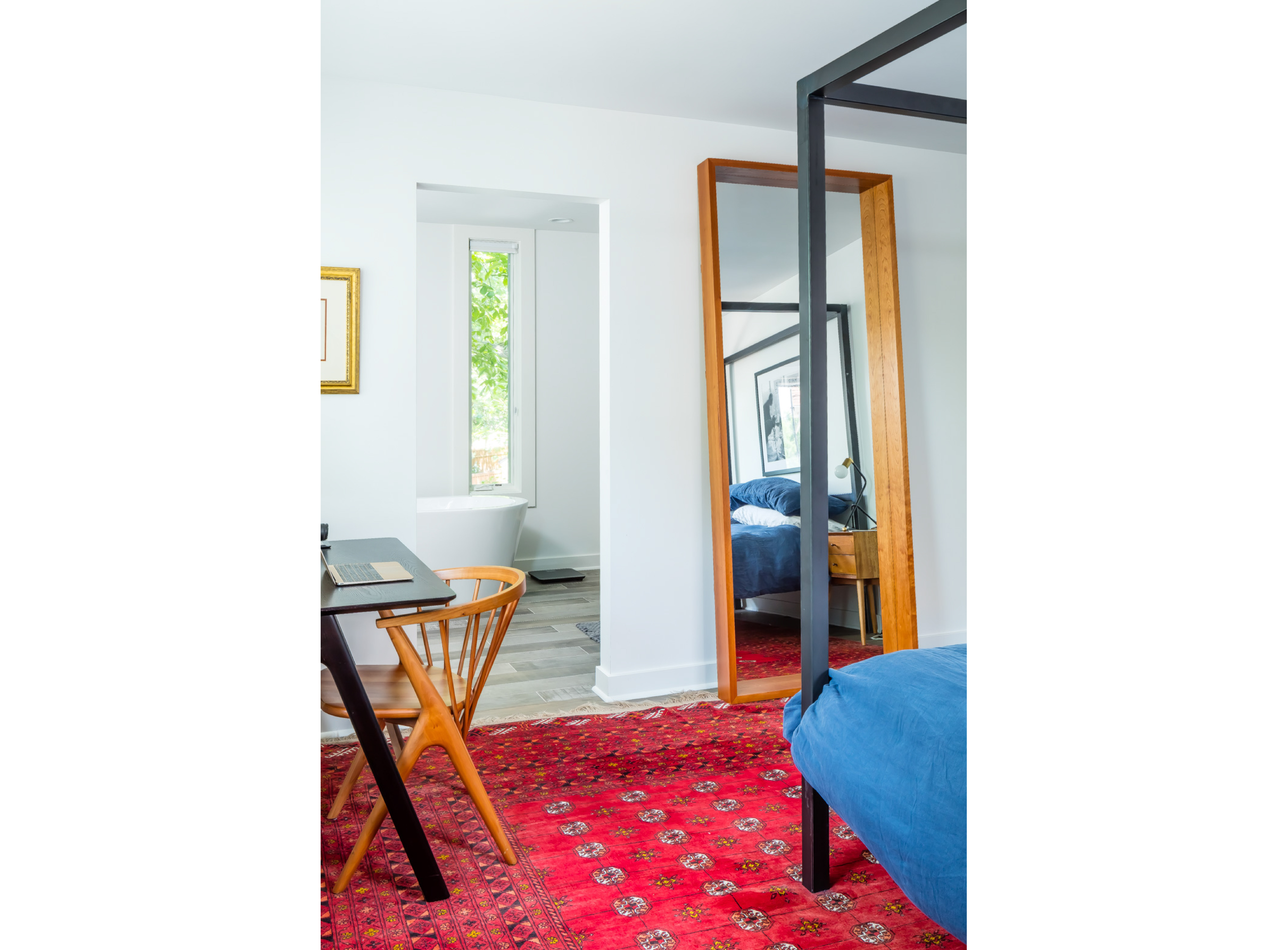Modern Sensitivity
Our clients wanted to find a home on the North side of the Longfellow Neighborhood of Minneapolis, no other location would do. These newlyweds also knew they wanted a home that encapsulated Modern Sensitivity and would fit respectfully within a neighborhood of mostly traditionally styled homes. They approached Shelter to design their new home. Even if they didn’t know where, exactly, it would be; after booking their wedding at Icehouse (because they loved the modern industrial vibe of the place).
Modern Sensitivity
Our clients wanted to find a home on the North side of the Longfellow Neighborhood of Minneapolis, no other location would do. These newlyweds also knew they wanted a home that encapsulated Modern Sensitivity and would fit respectfully within a neighborhood of mostly traditionally styled homes. They approached Shelter to design their new home. Even if they didn’t know where, exactly, it would be; after booking their wedding at Icehouse (because they loved the modern industrial vibe of the place).
After a few months of helping them search they found the perfect location. A quiet lot in the Seward Neighborhood close to the river, bike paths, coffee shops and restaurants. Their sophisticated aesthetics (she has an advanced degree in art) and a confident understanding of what they wanted guided the design. The house was to feel cozy but not small, it should have plenty of wall space for artwork. They wanted a modest kitchen but he had to have an amazing stove. She wanted the suite to have a beautiful tub. There should be a very open and striking staircase. All of this should be wrapped in a very modern looking exterior.
We embraced the wish list and created a home that is bright & breezy with plenty of walls to show off their art collection. The floors, stairs and cabinets are wood to make sure the house always feels warm and inviting. It’s the same reason we clad the exterior walls and ceiling at the front door in wood; to invite you in and make you feel welcome.
Although the overall style is quite contemporary, we were intentional about making sure the home fit well within the neighborhood. As it turned out, the Minneapolis Star Tribune was doing an article on the appropriateness of modern homes in traditional neighborhoods; the home owners and Shelter were interviewed for that article, you can read here.
Completed
2015
Team
Shelter, Erotas Builders
Accolades
2016 AIA MN Homes by Architects Tour
Photographer
