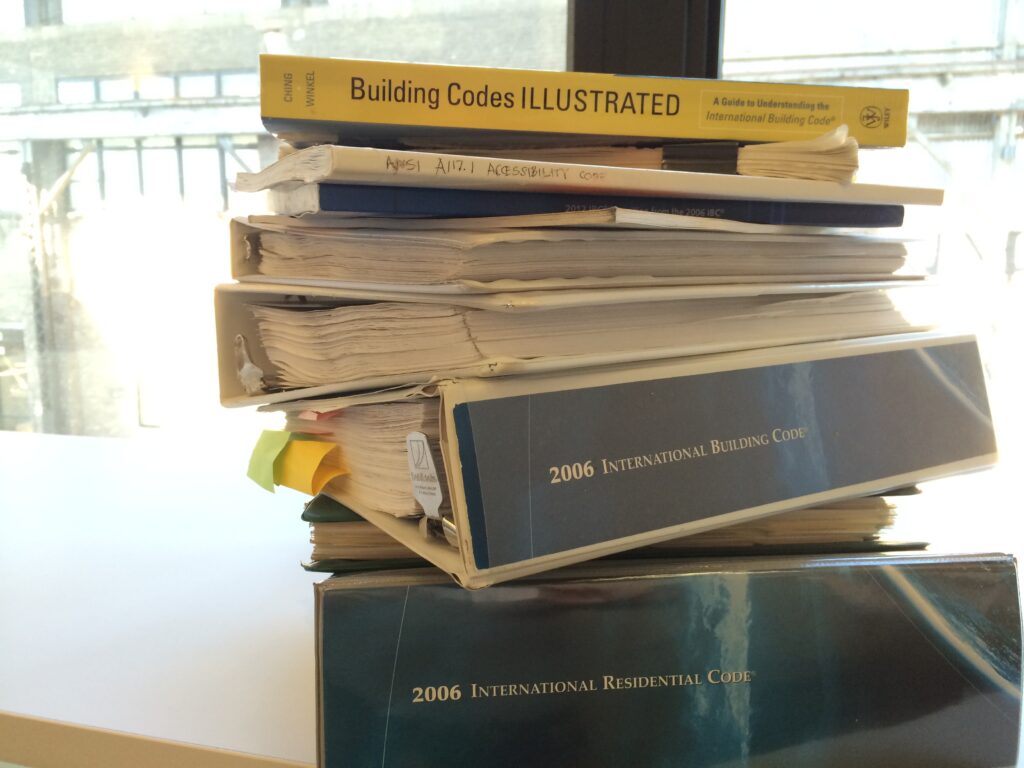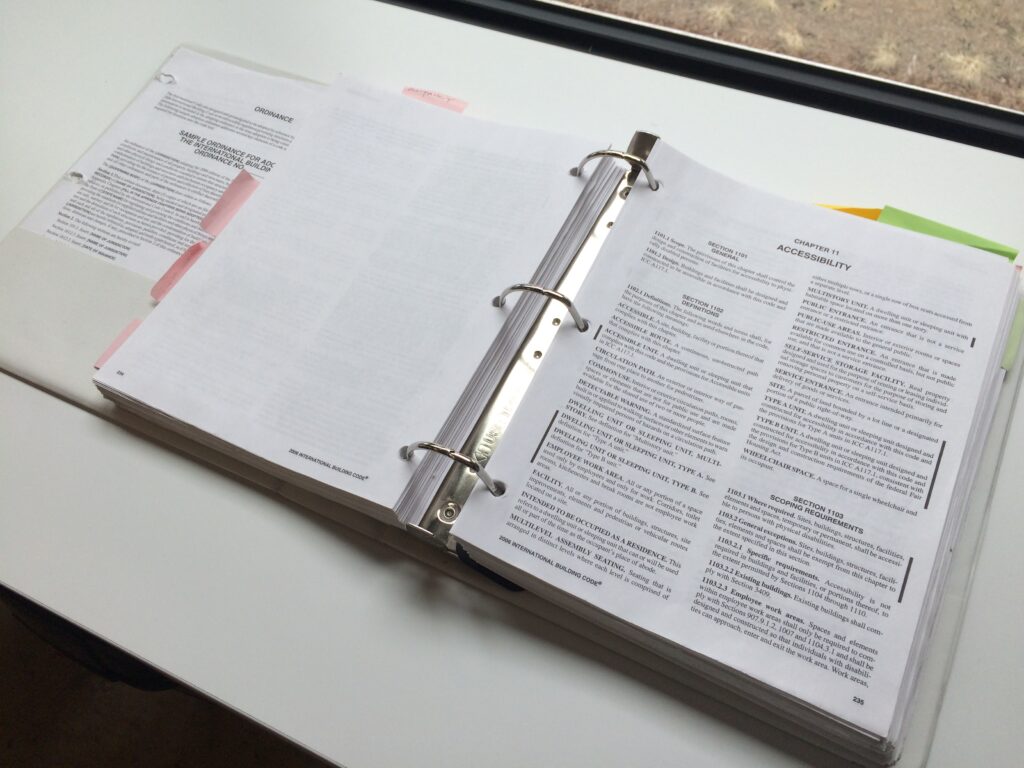
A big part of our job involves reading through code manuals and zoning ordinances because, let’s face it, figuring out building codes takes time. Many people assume that building codes are cut and dry, comprised of black-and-white rules. But they are not. In fact, they have many shades of gray (see how we just jumped onto the band wagon there).
Most of the building codes we work with are based on a set of codified standards know as the International Building Code (IBC) for commercial buildings and the International Residential Code (IRC) for single and multi-family homes. Figuring out the code begins with determining the classification of the building in question. Is our building a home, an office or a warehouse? How big might it be? How large is the property it will sit on? What materials will it be built with? How safe are those materials during a fire? The items go on and on. Each classification comes with a different set of guidelines. While code guidelines in general aim to ensure certain measures of life safety and equitable usability, the details vary dramatically according to each classification and local amendments to the base IBC or IRC. Throughout the process, we monitor the code to ensure that the evolving design remains compliant. If the design evolves significantly from the initial concept we often have to start over.
When we feel that the design is complete and compliant, we submit the project to a governing board, which could be a city, county or other officiating body, for review and hopefully approval. Code officials give feedback and check that, in their view, the design complies with the codes of their particular jurisdiction. This part of the process can get tricky. Codes can be interpreted in different ways by different people — so the officiating body’s interpretation may differ from ours. Also, on occasion, local code amendments and zoning regulations are not easily obtained for our review. More often than not, our interpretations align, but sometimes the code officials send us back to the drawing board.
People tend to think that code work should be easy to get done, but that’s not the case. Every project has unique circumstances which lead to many shades of gray when it comes to interpreting and designing within zoning requirements and building codes.
Trying to not let the codes beat us into submission (sorry for that one) — from your friends at Shelter.
N.B. Our friends at the Build Blog have more to say about building codes.

Related Posts
Luminary Arts Center honored with AIA Minneapolis 2024 Merit Award
Shelter's work on the renovation of the Luminary Arts Center has been recognized with an AIA Minneapolis Merit Award. AIA…
Read moreTenant improvement FAQs
What is a tenant improvement project? A tenant improvement project, often referred to as a “TI”, involves the build out…
Read moreA year of firsts: life as a graduate student & intern
Thoughts from Shelter team member Keely Ashton A balancing act With year one of my two-year Masters of Architecture program…
Read more