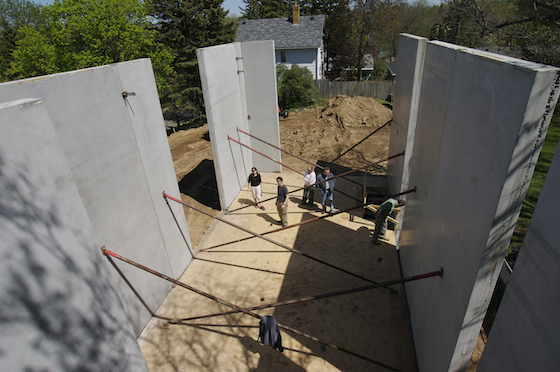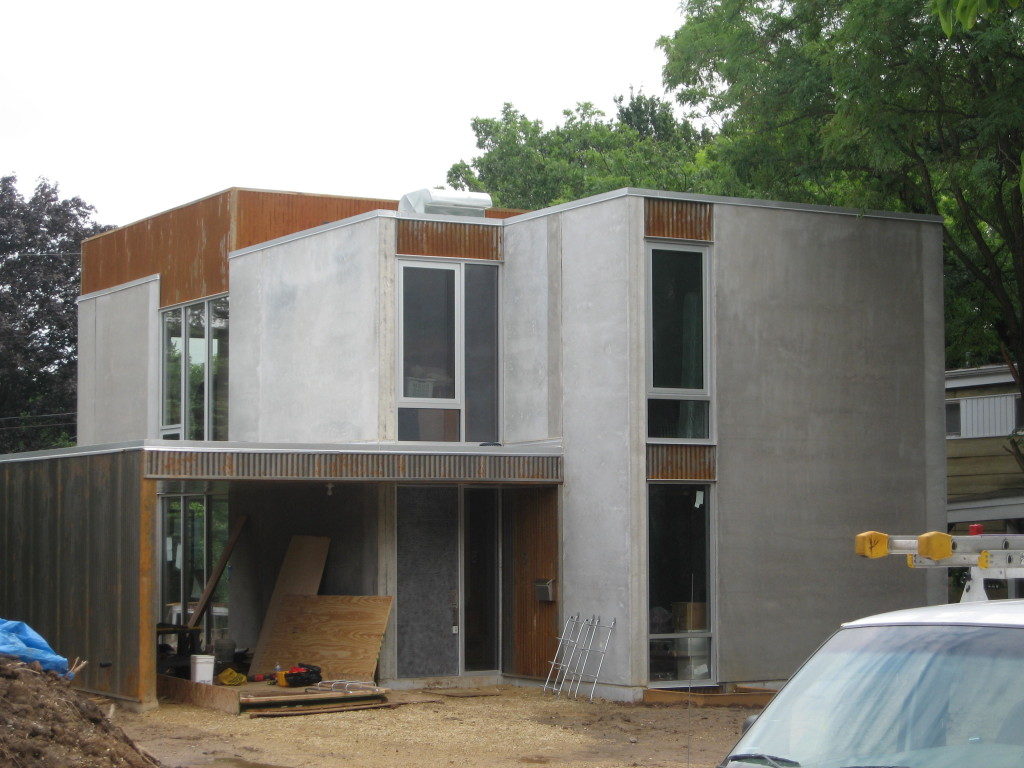Architecture is about the perception of space. As we move through architectural structures, we are aware of the spaces above, around, below, and beyond us. Architects work hard to create spaces that appear — and really are — an intended size and proportion for their intended uses. These carefully crafted spaces are recorded and detailed on construction drawings and passed along to contractors to build. Vetted by models, mock-ups, and years of expertise, we are confident that our drawings accurately show the spaces that we imagine.
Despite our confidence in the drawings, clients sometimes doubt their accuracy the first time that they step onto the job site. In the early stages of construction, the size of the house does not appear true. The concrete slab, for instance, often appears vast. Way bigger than we think it should be. Like some Honey-I-Shrunk-the-Kids live action set. Since many of our clients have not built before, they do not have a good frame a reference by which to judge size.
Once the walls are framed, the project seems to shrink — too much. It feels tiny and confined. Like a Hobbit House. Our clients doubt that there is space enough in these rooms for people let alone furniture. This is when clients want to make things bigger, questioning if everything will fit.

Disorientation is a natural part of the construction process. It results in part, no doubt, from the transposition of a 1/8” scale drawing to a full scale building. Our guests are accustomed to looking at page-sized diagrams of their projects, but in reality they are 96 times larger! The other part of disorientation has to do with the optics of planes and lines — elements of space that look different by themselves than they do in composition. Our clients are used to looking at compositions of elements, like floor planes broken up by the lines of floorboards or tiles. When they see a floor slab in plain form, it looks huge. From their vantage point standing on the job site, it also appears foreshortened. It’s hard to grasp its actual size because it extends outward in all directions. The edges are not bounded by walls or even studs and it doesn’t have definite edges. When the studs go up, it shrinks because the walls define its edges. The repetitive lines of the studs compress the space visually, creating visual clutter that makes the space seem small.
Inexplicably, when the house is boxed in — walls up, roof on, and floor layed — it feels just right. Just like the drawings.

Too big, too small, just right. Reminding you to trust the drawings, from your friends at Shelter
For more about the perception of size, see our post on scale.
Related Posts
What is building science?
Thoughts from Shelter team member Mike Stark, AIA What is building science? Building science is an area of study that…
Read moreCustom residential design solutions
In the design world, it's easy to get caught up in the grandeur of dazzling, large-scale projects. While this work…
Read moreDraw better
Thoughts from Shelter team member Sam Lauer For the past few years, I have been working on compiling Shelter’s graphic…
Read more