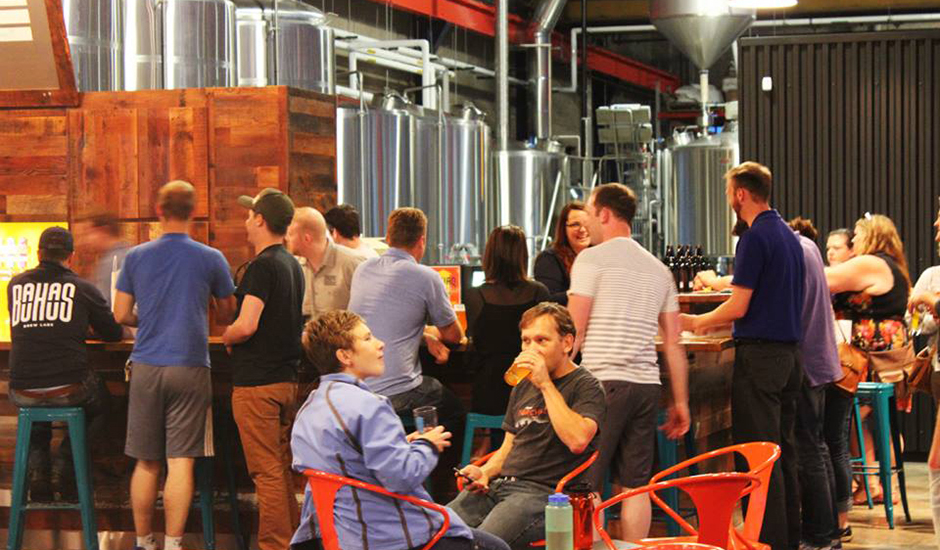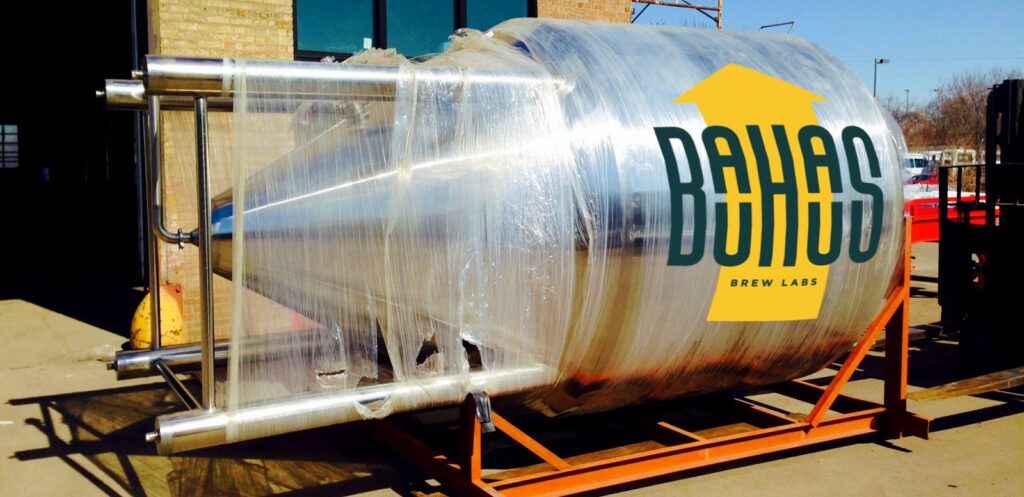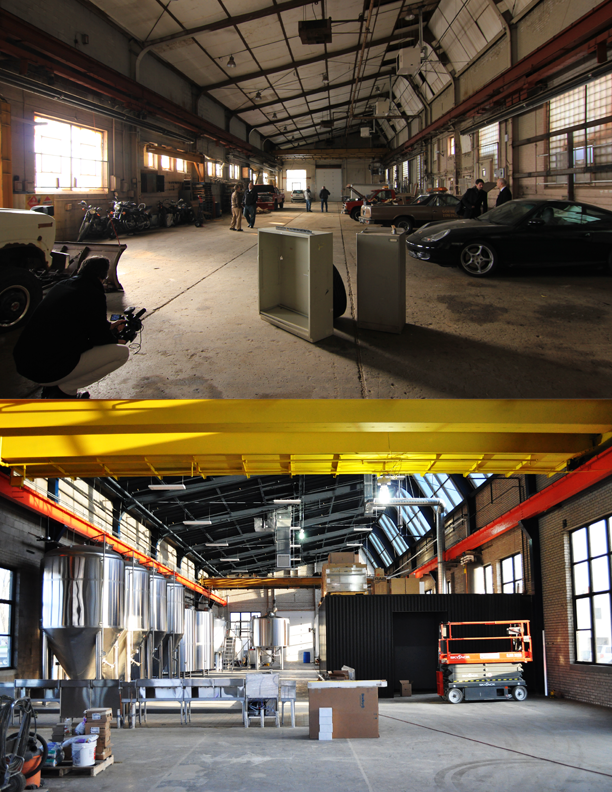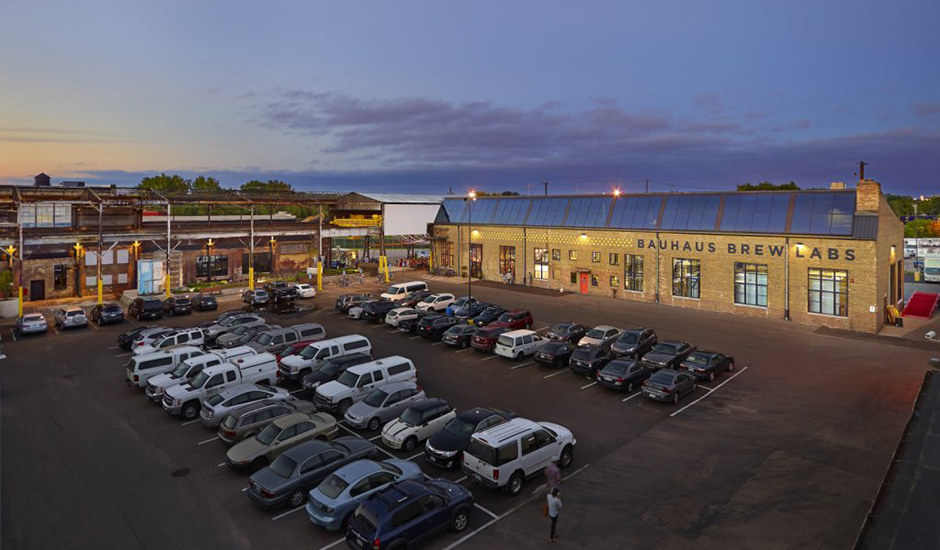With four lines stretching from the bar to the patio at Bauhaus Brew Labs‘ grand opening on July 18, we knew we were seeing the beginning of a very successful business venture.

Shelter’s involvement with Bauhaus started May 14, 2013, at Icehouse on Nicollet Avenue in Minneapolis; the location wasn’t a coincidence. Icehouse is one of our former projects that has received a lot of attention for its design and food. The Bauhaus project was to include a brewery and taproom, plus a patio area where Minneapolis residents and visitors could enjoy locally brewed German-style beer on a warm summer afternoon or evening. Maybe the meeting spot caught their attention or maybe it didn’t. We like to think that it sealed the deal.
Once we signed on with Bauhaus, we immediately began looking for the haus’ home. We found it at 1315 Tyler Street NE. Everyone involved with the project fell in love with the neighborhood, including everyone at Shelter. The next thing we knew, we were packing our bags and moving our studio right next door!
If you were there for the grand opening or have stopped by since, you’ve probably noticed how spacious the Bauhaus brewery area is. They have a meticulous brewing process and want visitors to see how precise and detailed they are. This feature also welcomes guests to look around and take in the entire venue.
At Shelter, we had to get ourselves up to speed on the brewing process and the equipment needed for a large-scale craft brewery. Electrical, plumbing and mechanical planning for the vats is much more intense for a brewery than a traditional business setting. The family is very detail oriented, and their attention kept the project on track.

When you walk in the door, you’ll notice how enormous the space feels. The interior was left open to the original factory roof a good 20 feet above the ground. Large glass windows and skylights were added, giving an additional sense of space as well as natural light to brighten the sampling area.
In addition to the large windows, you’ll notice the bridge crane overhead. It was originally used to move equipment from one end of the building to another. We left it in place as a chassis for the electrical, plumbing and beer lines, keeping the space open and uncluttered.

Like many new business projects, there are plans for future additions to the space. An open office space and glass walled laboratory will be added above the restrooms, and a catwalk will be installed to connect the office to the fermenting tanks. Bauhaus Brew Labs plans to eventually have 12 60-bbl (approximately 2580 gallons) tanks, and having second story access will make it much easier for the brewers to monitor the latest craft brews.
Be sure to check out the brewery’s activities page, or stop in to sample the unique craft beers. While you’re in the neighborhood, be sure to stop by our office, just next door and up the stairs.
As they say in Germany, “Prost” from your friends at Shelter.
Related Posts
Tenant improvement FAQs
What is a tenant improvement project? A tenant improvement project, often referred to as a “TI”, involves the build out…
Read moreNew River Prairie project is a perfect fit for growing financial advisory firm
One team member was working out of the office kitchen. Two others occupied a retrofitted furnace room. “We were bursting…
Read moreShelter and Minnesota Opera prepare to usher Lab Theater into its next act
We've got cause for applause! In 2020, Minnesota Opera selected Shelter to provide architecture and design services for renovation of…
Read more