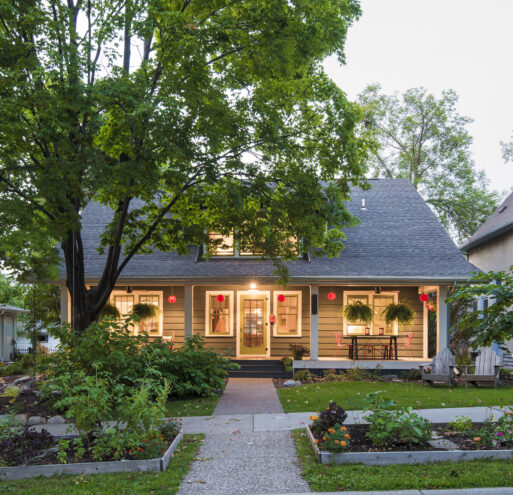
Recently, we capped off 14 years of work on an 1886 St. Paul home with a front porch renovation designed to recapture the veranda’s original Victorian grandeur. This week, that project earned a BLEND Award — an annual honor recognizing Twin Cities building designs that are innovative, yet compatible with the fabric of their surrounding neighborhoods.
The newly constructed porch features colorful posts, brackets, gables and scallop details consistent with the home’s original Victorian style. Front steps lead to an open-air seating area and a larger, screened-in space wrapping around the side of the house. The porch serves as a splendorous nod to days gone by — while drawing frequent compliments from present-day passersby.
Restoration in phases
Our work on this property in St. Paul’s Tangletown neighborhood began at the site of the home’s original carriage house (destroyed by arson in the 1980s). We designed a new structure to serve modern needs indoors (as a garage and rec room), but with an exterior appearance so period-accurate that a recent community building survey mistakenly highlighted it as one of the neighborhood’s oldest standing structures.
Next came a four-phase plan to guide improvements to the main house. Indoor projects included additions of a walk-in closet, a dressing room and an office. Finally, we turned our attention to the street-facing front porch.
Finding photographic evidence
Tangletown — a residential area established just west of Macalester College in the 1880s — is home to a community of people known to frequently advocate for historic preservation. That passion for the past came into play as we developed designs for the new front porch. The version in place at the time was a midcentury iteration, lacking charm and inconsistent with the house’s original architecture. The homeowners undertook some detective work and unearthed visual evidence of what the home’s façade looked like in its earlier days — courtesy of a neighbor whose 1940s family photos contained background glimpses of the structure we wanted to re-create.
With guidance from those findings, we designed the new veranda to more accurately showcase the home’s unique historical character — along with that of the surrounding neighborhood.
Want to update your home while highlighting its history? Contact Shelter at 612-870-4081 or info@shelterarchitecture.com.
Related Posts
Two Shelter-designed homes selected for 2023 Homes by Architects Tour
We are thrilled to announce that two Shelter designed homes will be featured in the upcoming Homes by Architects Tour…
Read moreHome Tour highlights Shelter renovation project
When thousands of Twin Cities residents flock to the Minneapolis & Saint Paul Home Tour in April, their itinerary will include…
Read more
2018 BLEND Award – Best in Show – St. Paul
Shelter Architecture wins Best in Show-St. Paul for the 2018 BLEND Awards! The BLEND Award recognizes Architects, Builders, and Remodelers who…
Read more