Lately, we’ve been thinking about scale. As a design term, scale refers to the size of one part relative to the size of another part. Words like “massive,” “tiny,” “vast,” and “compact” don’t mean much unless they are used with a frame of reference. Think of a Christmas tree. An 8’-0” tree may be considered short if it is situated in an atrium with a 30’-0” high ceiling. But the same 8’-0” tree may be considered tall to a 4-year old child who only stands half as high. Scale is about relativity — about one part in relation to the other parts.
In our industry, we often use the human body as a frame of reference when we think about scale. A grand entrance to a room might have a doorway that is twice as high and twice as wide as a human body. A cramped cupboard under the stairs might have a door that is so short that an adult has to stoop to squeeze through. We understand the size of the things we encounter in relation to the size of our bodies. Consequently, the human body is a good scale ruler. Architectural features that draw our eyes upward make places feel large; artworks that makes us pan our head side to side make spaces feel wide; windows that are lower than eye level make rooms feel cramped.
Many clients do not understand scale in this way when they come to us. Early in the design process, we discuss what our clients want their spaces to feel like. “Airy.” “Open.” “Spacious.” We hear these descriptors a lot. While these effects are tricky to achieve if a project has to remain within an existing footprint or ceiling clearances are fixed, we look to scale to make spaces feel and function more spaciously.
The stairway landing that we added to a small Minneapolis home (“Paris”) demonstrates how scale-conscious choices can make a small space feel expansive. The stairway is situated in a glass corner of the house. We inset the landing 10″ from the windows to create an unobstructed channel between the stairway and the glass. This channel allows for double-high drapes to hang from the ceiling of the second story all the way to the window sill at the ground level. The long, uninterrupted vertical lines of the drapes accentuate the height of the space, making it feel taller than it nominally is.
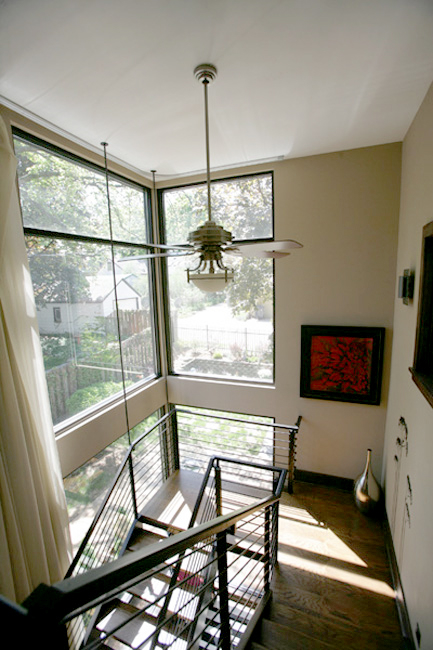
Our recent “Graphically Modern” project also comes to mind when we think about scale-conscious choices. The clients, a graphic designer and his wife, have a finely-tuned sense of scale. Their choice to use vintage dishware to create a major graphic on a big blank wall is a great example of scale thinking. The little word EAT is spelled out in an big way using green glass plates. Its size emphasizes the width of the wall, making it feel expansive. Our idea to surround the fireplace with an oversized mantlepiece that reaches to the ceiling is another great scale example. The fireplace feels grand, yet does not take up any more space than the original in the modestly-sized room.
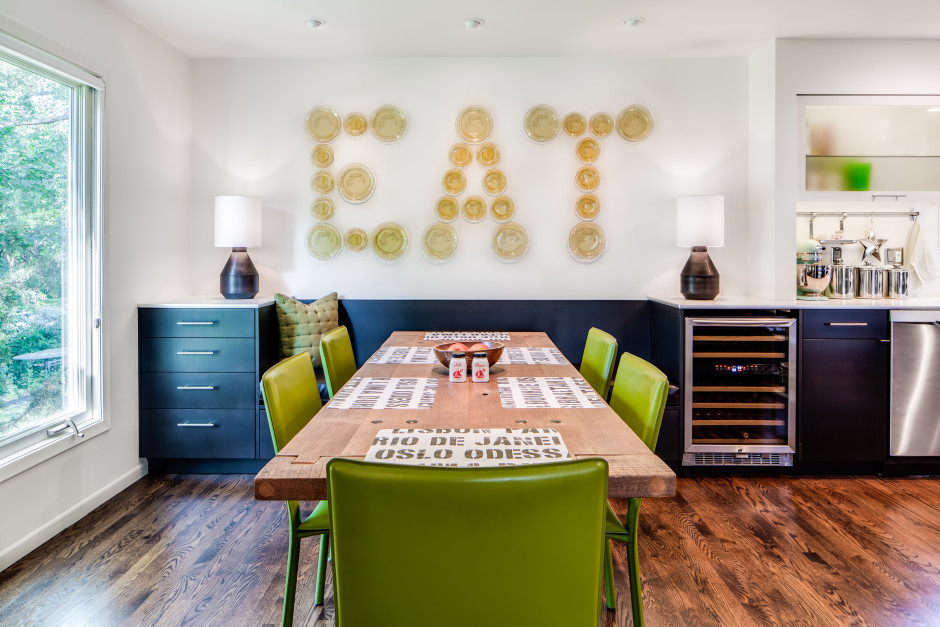
Before:
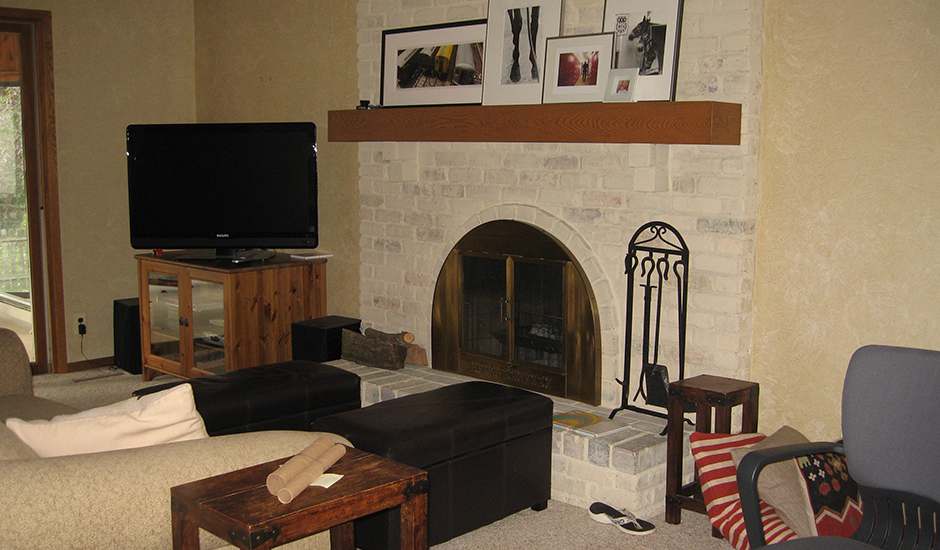
After:
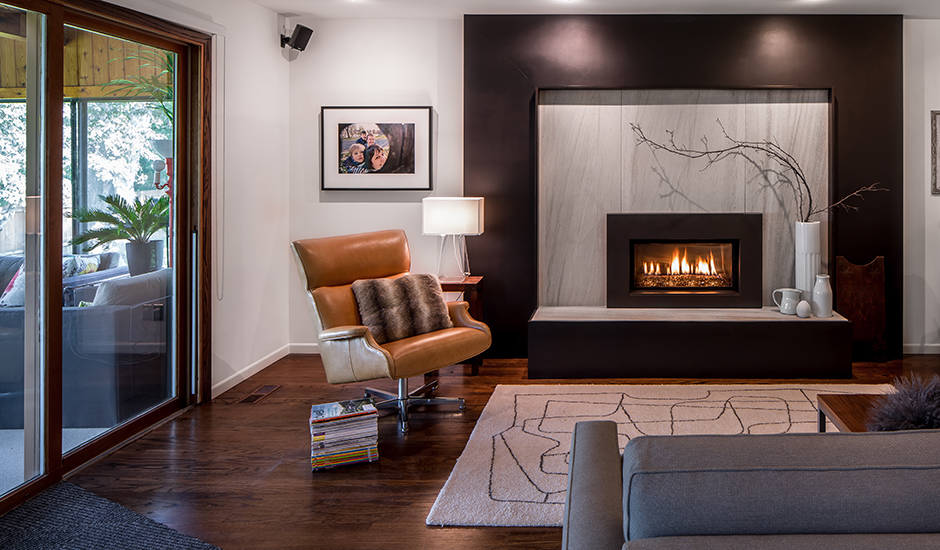
Scale is great fun to play with, because it changes our perspective of a space. We designed a partition system for the lobby of HUGE Theater that features the huge, er, HUGE logo. The logo is broken up across several segments of the wall. It doesn’t even appear as a logo at first glance due to its enlarged size. As the viewer moves through the lobby, however, the logo reveals itself.
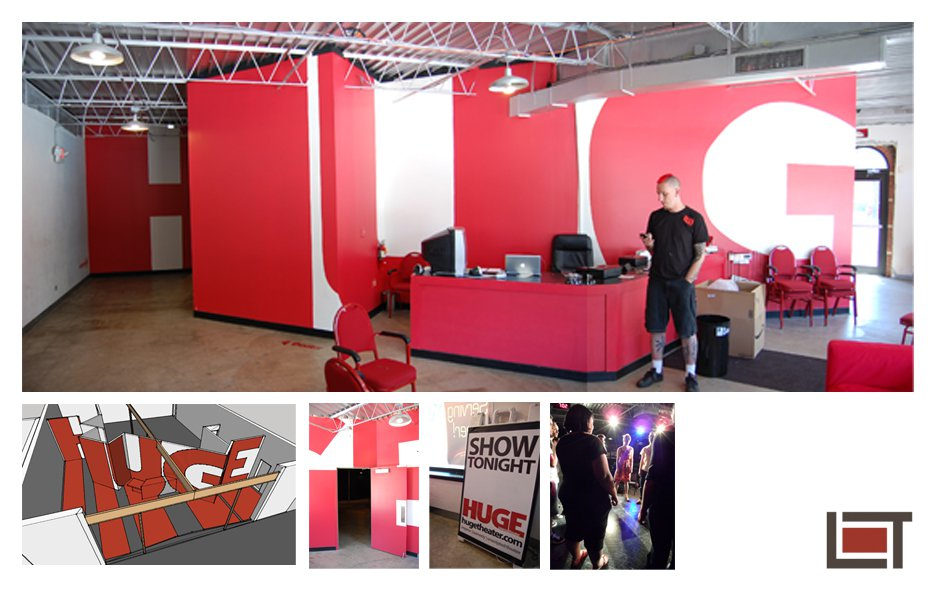
At the other end of the scale scale, our Meditation Room relies on an intricate arrangement of tiny apertures to create a shimmering light and shadow effect. The small room faces a window with a folding screen. The screen is punctured in a spiral pattern. As light passes through, the holes toss tiny dots into the room. The dots visually dematerialize the small room, making it feel mystical and effervescent.
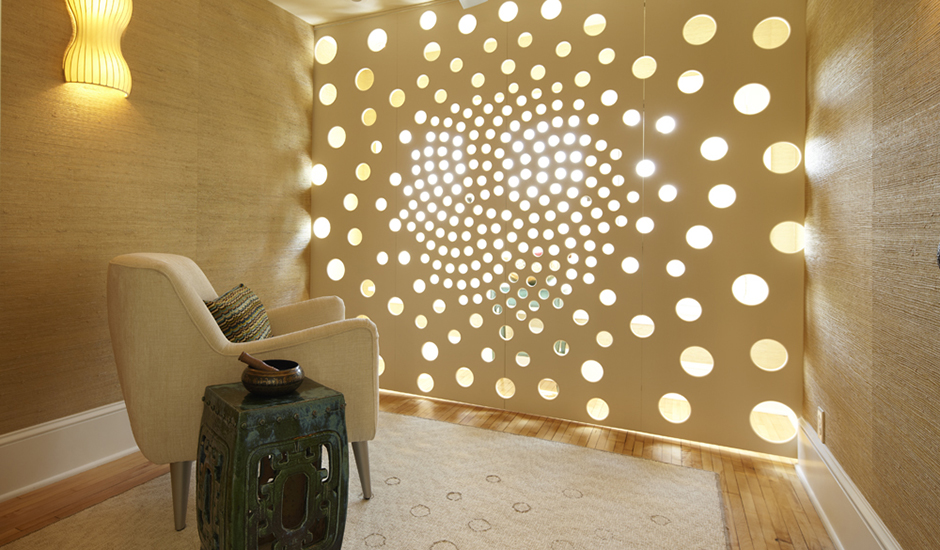
We ask our clients to keep scale in mind when when they select furniture, fixtures, and artworks. We admit — it is difficult to imagine how pieces relate to each other until they are assembled together. That’s why we are happy to help vet and select home furnishings. With practice, our clients develop sharper scale senses.
Size matters — from your friends at Shelter.
Related Posts
Luminary Arts Center honored with AIA Minneapolis 2024 Merit Award
Shelter's work on the renovation of the Luminary Arts Center has been recognized with an AIA Minneapolis Merit Award. AIA…
Read moreTenant improvement FAQs
What is a tenant improvement project? A tenant improvement project, often referred to as a “TI”, involves the build out…
Read moreA year of firsts: life as a graduate student & intern
Thoughts from Shelter team member Keely Ashton A balancing act With year one of my two-year Masters of Architecture program…
Read more