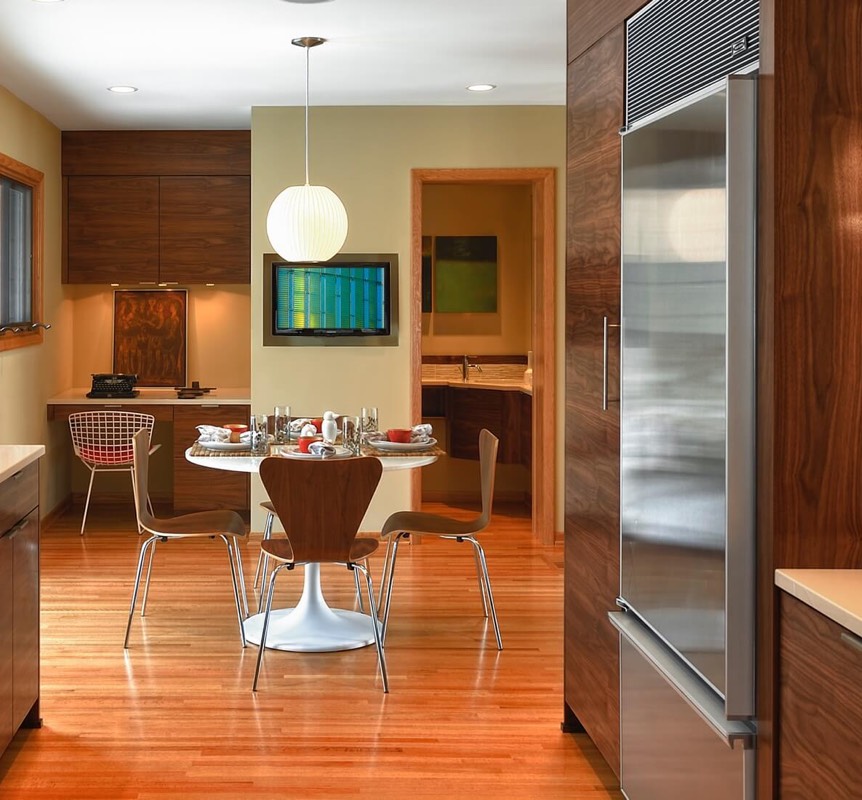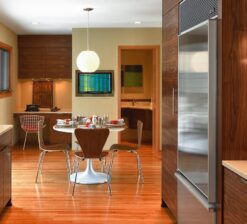Residential

Shell Lake Cabin
View project
West Lake Residence
View project
Sargent Avenue Redo
View project
New Brighton Upgrade
View project
Lakeside Retreat
View project
Flower Valley Homestead
View project
Saint Paul Bungalow
View project
Modern Sensitivity
View project
Culinary Workshop
View project
French Provincial Kitchen
View project
Lakefront Modern
View project
Hillside Kitchen Revival
View project
Urban Oasis
View project
Modern Tudor
View project
A Breath of Fresh Air
View project
St. Louis Park Modern
View project
River Residence
View project
Blue Ribbon Kitchen
View project
Cottage Refresh
View project
Edina Refresh
View project
Victorian Veranda
View project
Screened Sanctuary
View project
Cityview Manor
View project
Secret Room
View project
Crocus Hill Owner’s Suite
View project
Cedarwood
View project
Modest Mid-Century
View project
Graphically Modern
View project
Revived Vintage Charm
View project
